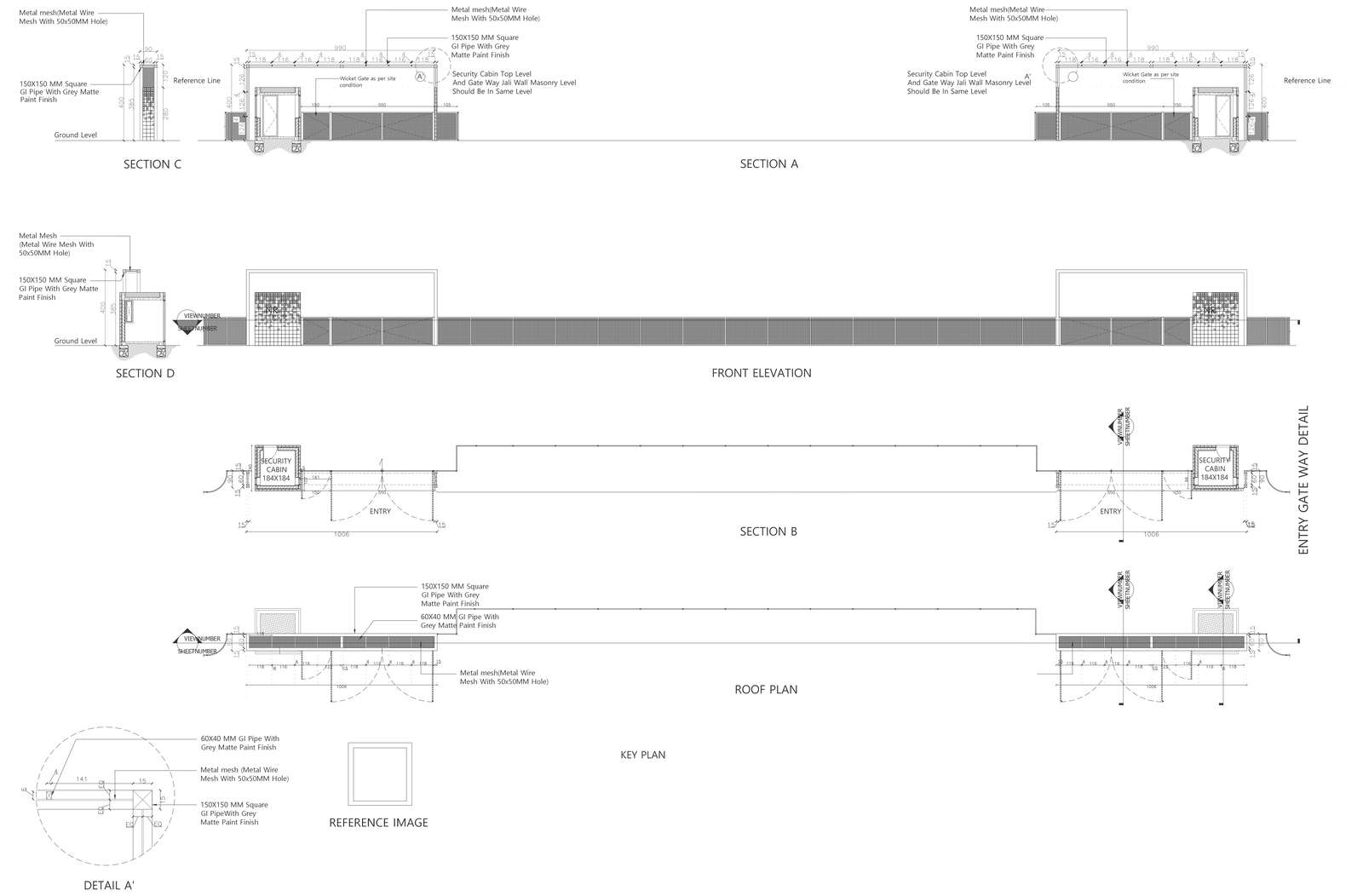Entry gate way Detail DWG AutoCAD file
Description
Discover our comprehensive Entry Gateway Roof Plan, Front Elevation, and Section Detail DWG AutoCAD file. Perfect for architects and designers, this file includes meticulous entry gateway details, featuring sections and front elevations with metal mesh and G.I. pipe elements. Our DWG file provides precise and clear 2D drawings, ideal for your CAD projects. Enhance your designs with these detailed CAD drawings, ensuring accuracy and efficiency in your work. Download our CAD files today and streamline your architectural projects with high-quality entry gateway details and sections.

