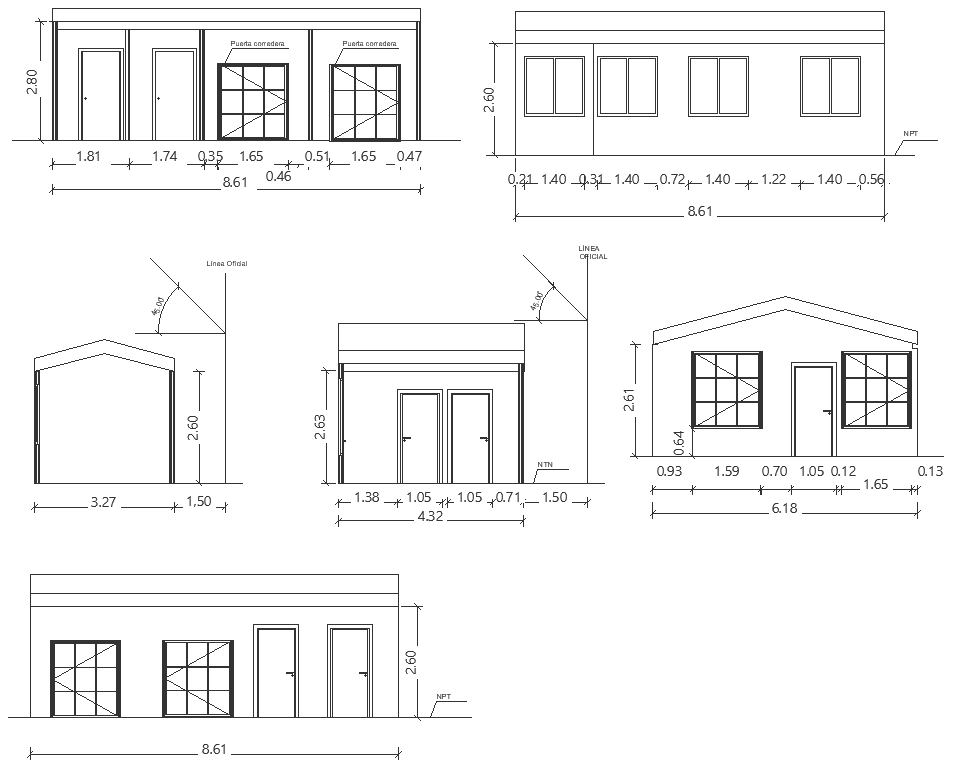Front and rear elevation of house with door and window detailing DWG AutoCAD file
Description
Discover meticulously crafted AutoCAD files featuring front and rear elevations of houses, intricately detailed with door and window designs. Our DWG files showcase comprehensive plans, including plinth level and shed work details, ensuring a thorough understanding of the architectural layout. With our CAD drawings, architects and designers gain access to precise 2D representations, facilitating seamless integration into their projects. Elevate your design process with our CAD files, meticulously structured to meet your architectural needs. Explore the intricate detailing of doors and windows, meticulously mapped out in our DWG files. From front to rear elevations, our AutoCAD files offer a comprehensive view of your architectural vision. Dive into the world of CAD design and bring your architectural dreams to life with our meticulously crafted DWG files.

