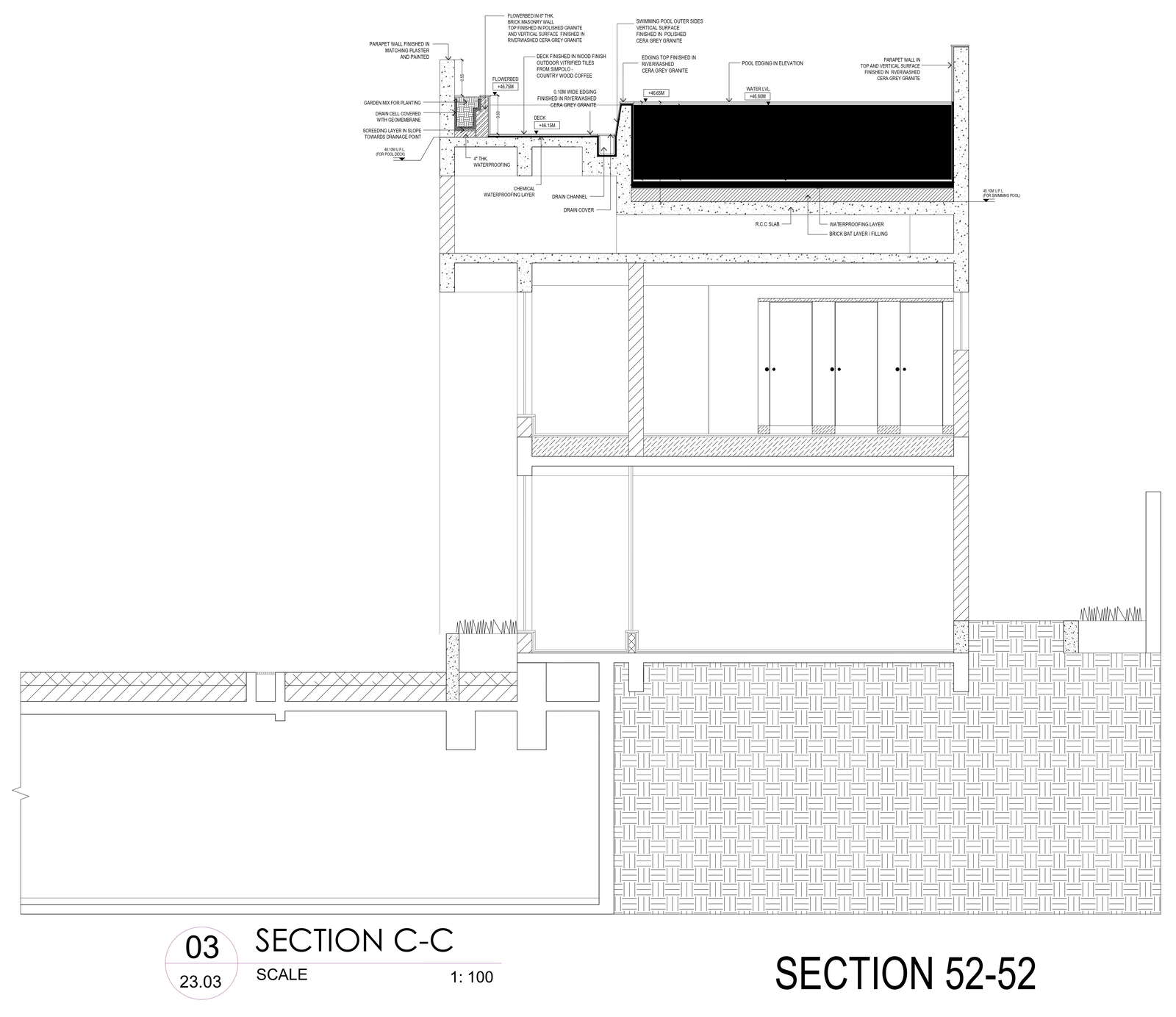Detail Plan of Water pool DWG AutoCAD file
Description
Discover the comprehensive Detail Plan of Water Pool DWG AutoCAD file, perfect for professionals seeking precise and intricate pool designs. This CAD file includes all details of the pool, from water level measurements to parapet wall specifications and waterproofing techniques. The 2D drawing ensures every aspect is covered, providing a clear blueprint for successful pool construction. Whether you're working on a new project or renovating an existing pool, this DWG file offers invaluable insights. Enhance your designs with this meticulously crafted CAD drawing, ideal for ensuring accuracy and efficiency in your work. Download our water pool AutoCAD files today and bring your vision to life.
File Type:
DWG
Category::
Architecture
Sub Category::
Famous Architecture
type:

