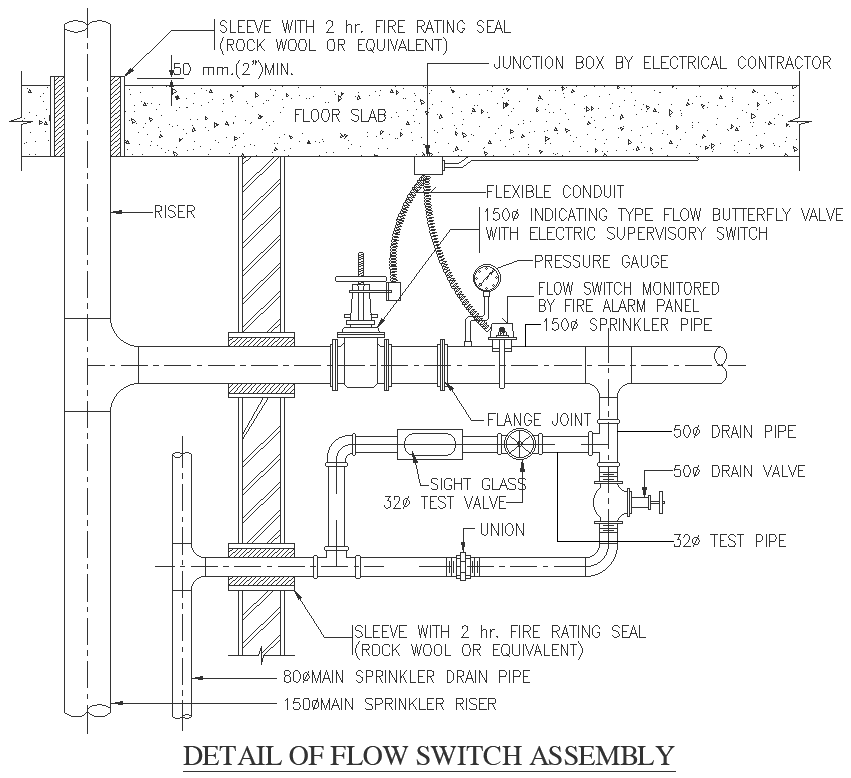
Enhance your plumbing system with our detailed flow switch assembly, complete with flexible conduit details in DWG AutoCAD drawing format. Our comprehensive collection provides precise representations of flow switch assemblies and flexible conduits, offering architects, engineers, and plumbing professionals essential details for seamless integration into their projects. With a focus on quality and functionality, our designs ensure optimal performance and compliance with industry standards. Dive into the realm of detailed planning with our premium AutoCAD files, designed to streamline your workflow and ensure successful project execution. Upgrade your plumbing systems with our top-notch flow switch assembly and flexible conduit details, ensuring efficient flow control and durability. Explore the endless possibilities of design with our meticulously detailed CAD drawings today.