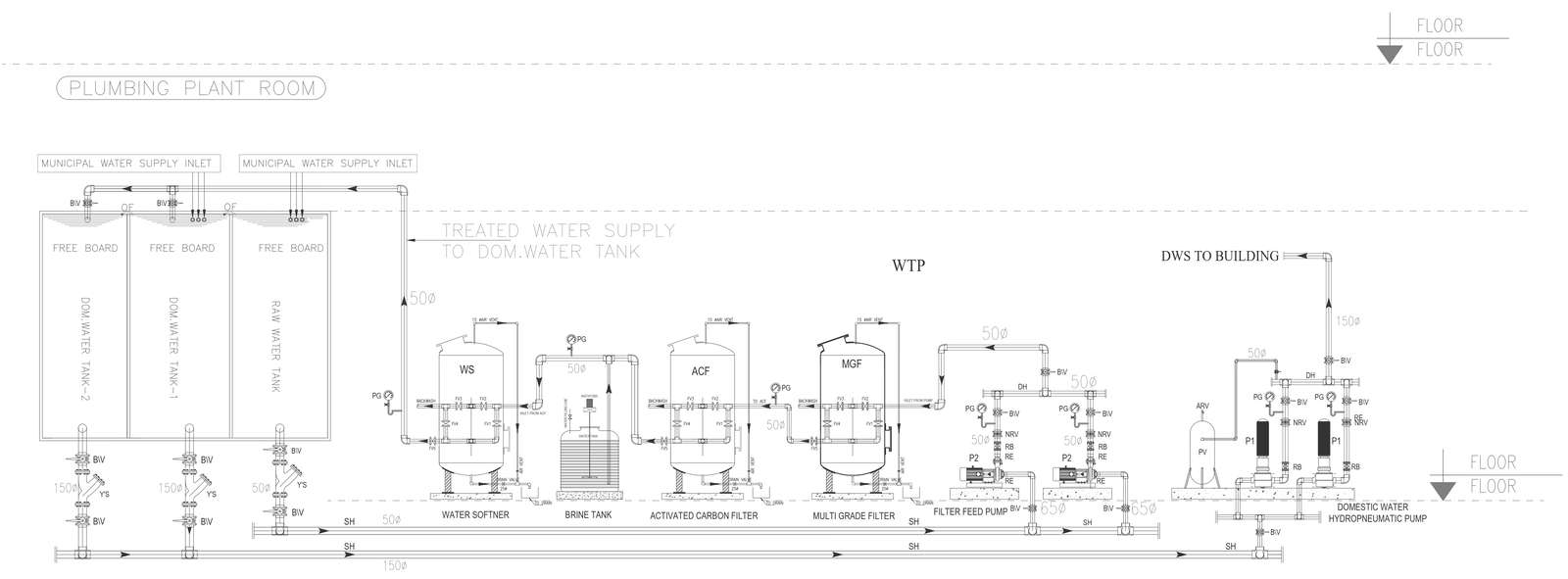Plumbing plant room for water treatment plant DWG AutoCAD file
Description
Discover a comprehensive Plumbing Plant Room for Water Treatment Plant DWG AutoCAD file. This expertly crafted CAD file provides detailed plumbing layouts and plumbing lines essential for efficient water treatment. Ideal for professionals working on raw water filtration and domestic use of water, the 2D drawing includes intricate plumbing details and layouts. Enhance your project with precise plumbing plant designs, ensuring optimal performance in water treatment processes. Our DWG file is a valuable resource for anyone needing high-quality AutoCAD drawings for water treatment facilities. Download this essential tool today and streamline your plumbing design needs with our detailed and accurate CAD files.

