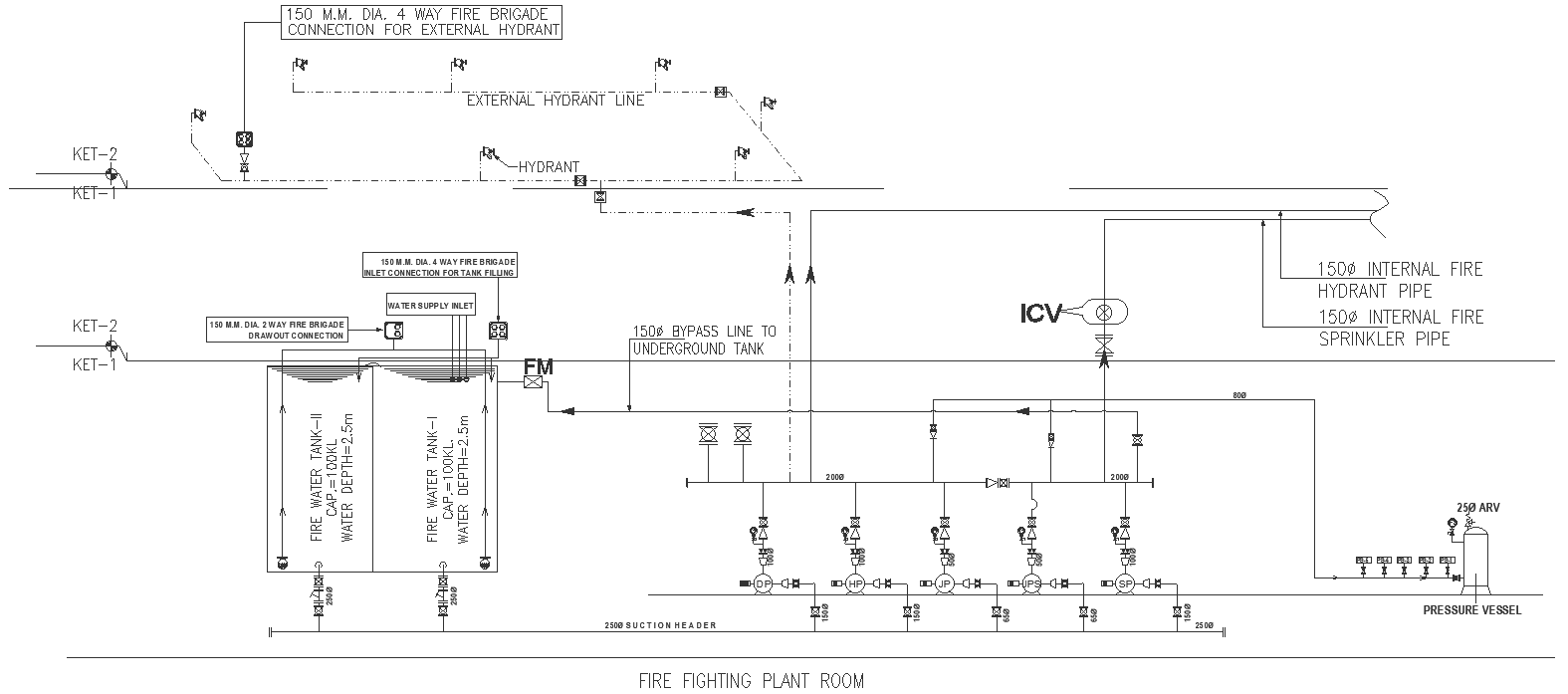Fire fighting plant room details with dimension details dwg autocad drawing .
Description
Upgrade your fire safety infrastructure with our meticulously detailed fire fighting plant room, complete with dimension details in DWG AutoCAD drawing format. Our comprehensive collection offers precise representations of essential fire fighting equipment, including external fire hydrants, fire extinguishers, sprinklers, fire hoses, and cabinets. Architects, engineers, and safety professionals can seamlessly integrate these CAD files into their projects, ensuring compliance with safety standards and optimal performance. With a focus on quality and functionality, our designs guarantee a secure and well-protected environment. Dive into the realm of detailed planning with our premium AutoCAD files, designed to streamline your workflow and ensure successful project execution. Enhance your fire protection systems with our top-notch fire fighting plant room details, providing peace of mind and safety assurance. Explore the endless possibilities of design with our meticulously detailed CAD drawings today.


