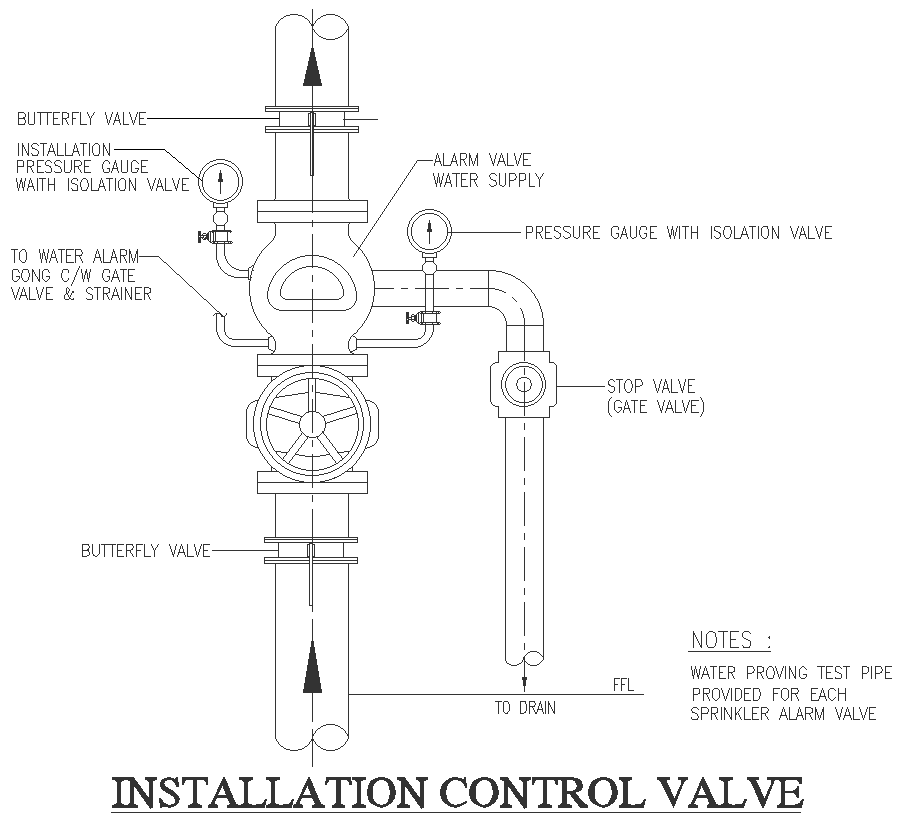Installation of control valve design with detailed dwg autocad drawing .
Description
Optimize your water management system with our detailed installation of control valve design, available in DWG AutoCAD drawing format. Our comprehensive collection features meticulously crafted 2D drawings, ensuring precision and accuracy in every detail. Perfect for engineers, plumbers, and designers, these CAD files offer a versatile resource for seamless integration into your water pipe installations. The detailed drawings include specifications for control valves, providing clear guidance for efficient and effective installations. With a focus on quality and functionality, our designs guarantee optimal performance and reliability. Dive into the realm of detailed planning with our premium AutoCAD files, designed to streamline your workflow and ensure successful project execution. Upgrade your water management systems with our top-notch control valve installation designs, ensuring a secure and well-functioning environment. Explore the endless possibilities of design with our meticulously detailed CAD drawings today.


