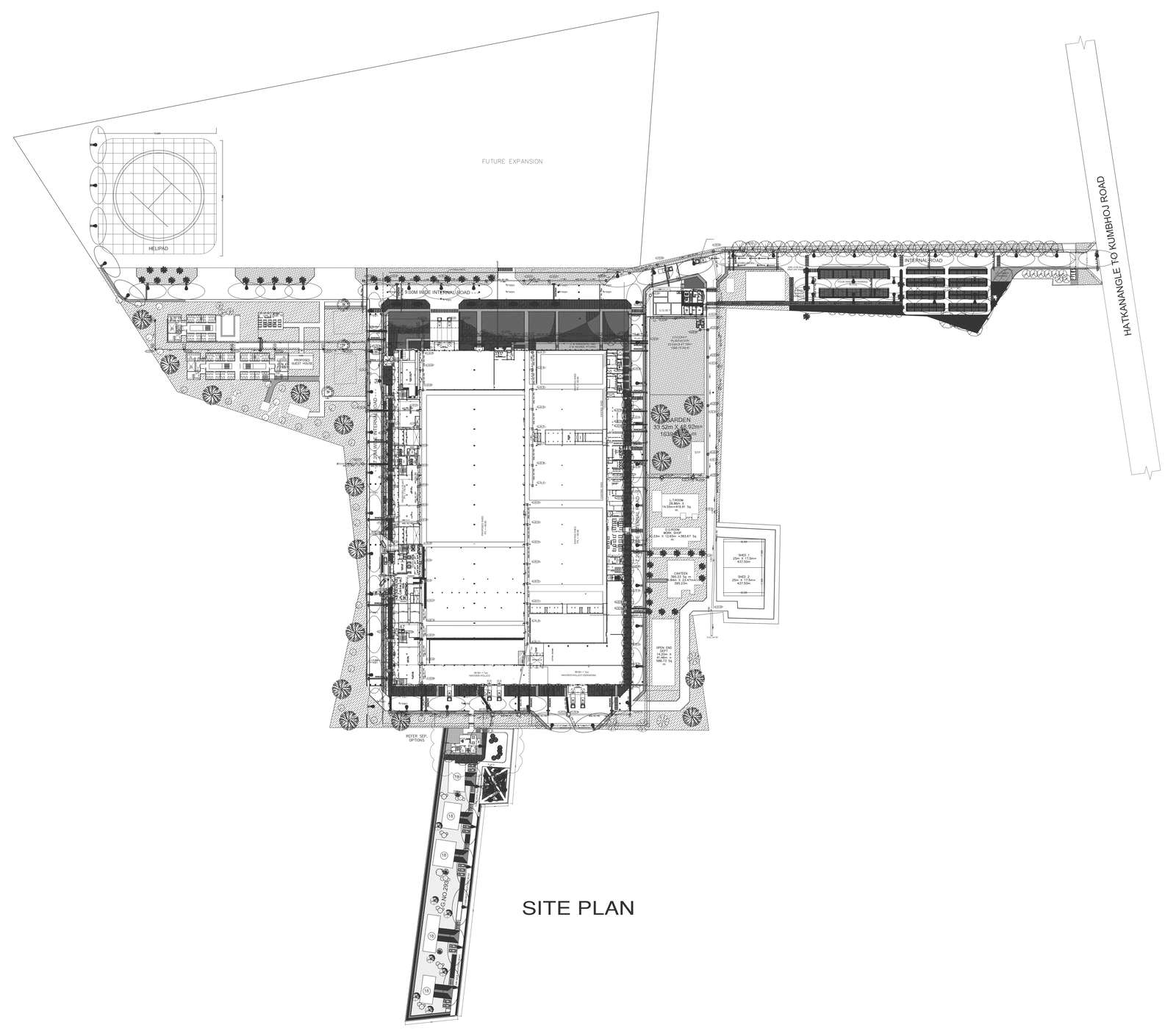Site plan of cotton godown DWG AutoCAD file
Description
Looking for a comprehensive site plan for a cotton godown? Our DWG AutoCAD file offers a detailed layout, including essential elements such as roads, a canteen, an LT room, and a DWG room. This proposed building site plan ensures efficient space utilization and optimal functionality. Ideal for architects and engineers, this 2D drawing provides precise measurements and clear labels, making it easy to integrate into your project. Download our CAD files to access this meticulously crafted DWG file. Enhance your planning with our professional-grade site plan, designed to meet all your cotton godown requirements. Perfect for any construction or renovation project, our AutoCAD files offer the reliability and detail you need for success.

