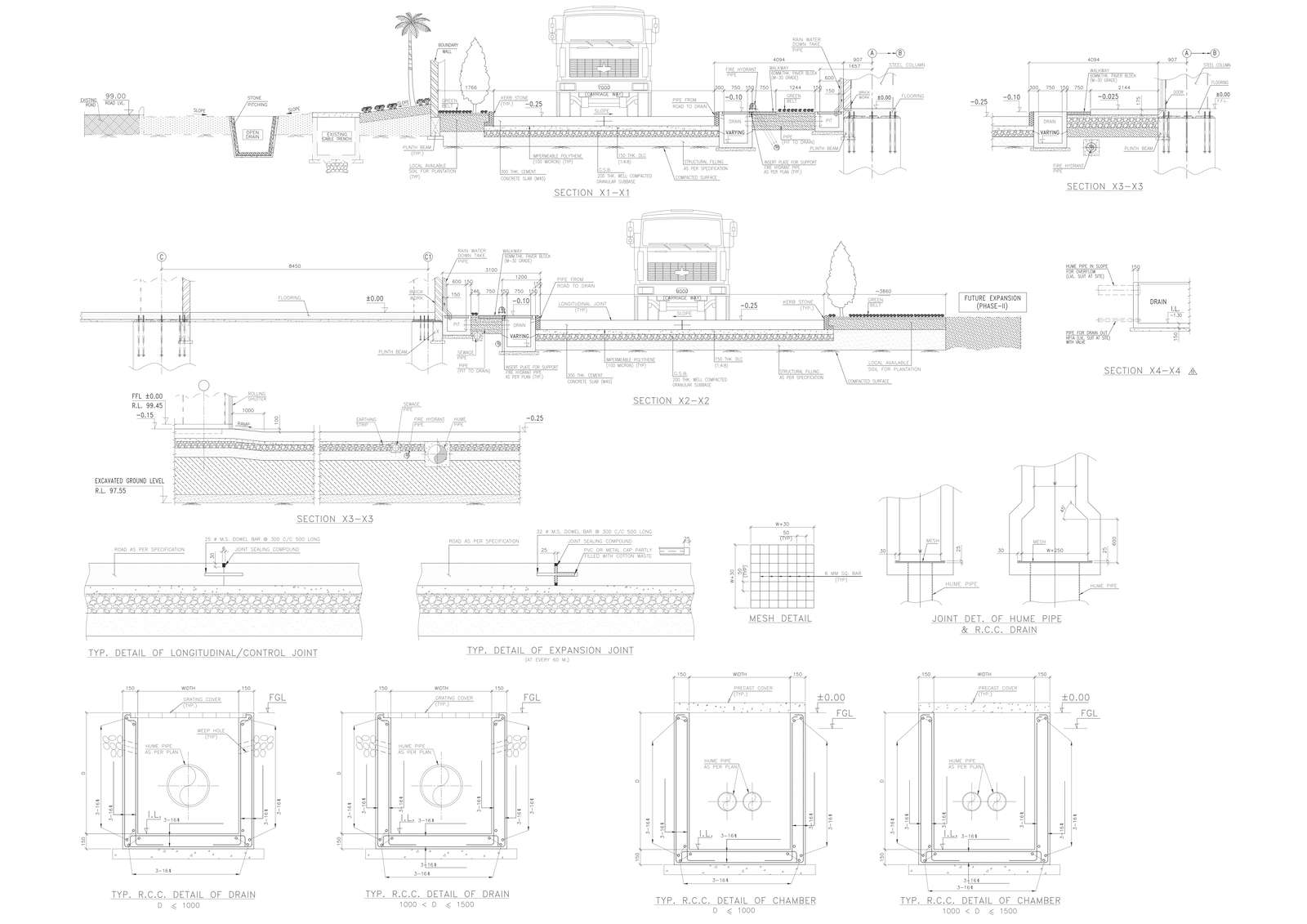
Revamp your warehouse space effortlessly with our meticulously crafted godown design elevation, complete with plans and other essential details in DWG AutoCAD format. Our collection boasts a harmonious blend of functionality and precision, ensuring every aspect is meticulously detailed in 2D drawings. Explore our premium CAD files to optimize your godown layout, seamlessly integrating plans and elevations for a comprehensive view of your space. Whether you're an architect, warehouse manager, or logistics professional, our DWG files provide a versatile resource to enhance your storage facility. With a focus on quality and efficiency, our designs guarantee durability and practicality, maximizing storage capacity and workflow efficiency. Dive into the realm of design possibilities with our premium CAD drawings, crafted to streamline your workflow and bring your godown vision to life. Upgrade your warehouse today with our top-notch godown designs, offering unparalleled convenience and organization.