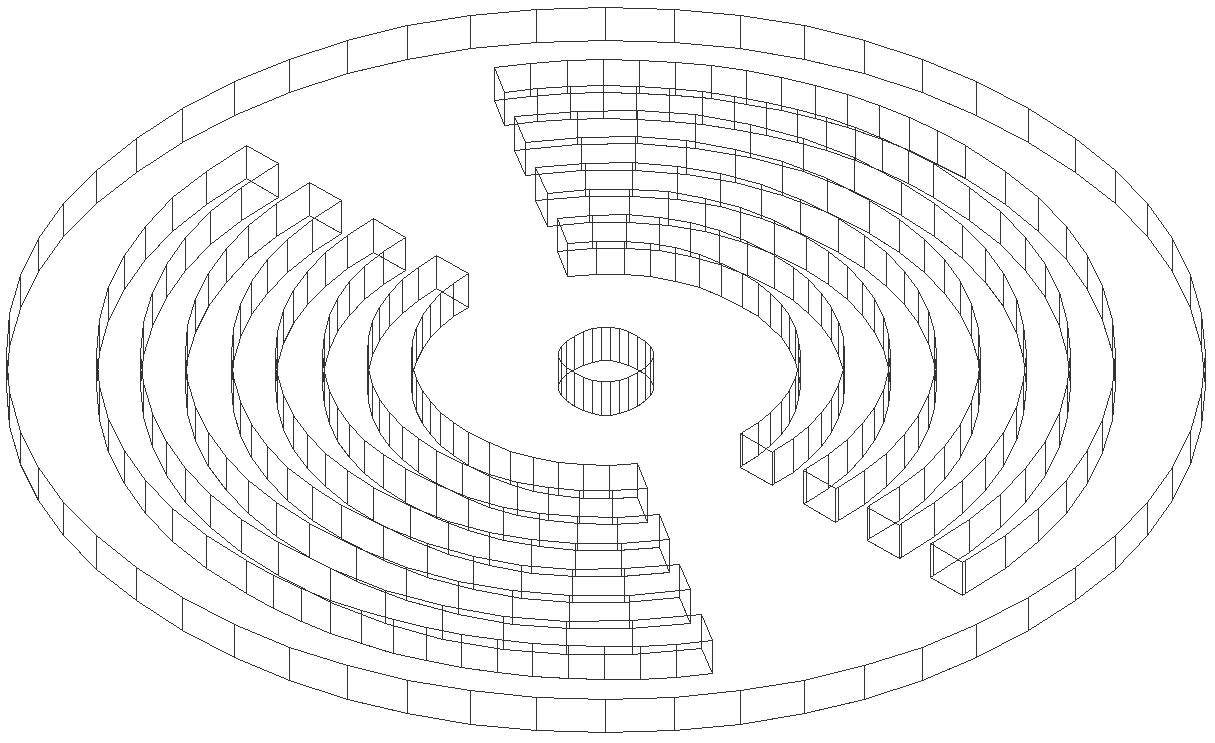
Explore our intricate Basket and Cube Design with Details 3D DXF AutoCAD Drawing. Transform your architectural projects with our stunning 3D auditorium design, available as a DXF AutoCAD drawing. Crafted with meticulous attention to detail, this artwork brings to life the grandeur and elegance of a modern theater space.Whether you're an architect, designer, or theater enthusiast, our 3D auditorium design offers a comprehensive visualization of seating arrangements, stage placement, and architectural features. From the curved rows of seats to the intricate stage setup, every aspect is intricately rendered to create a realistic and immersive experience.Ideal for presentations, architectural planning, or educational materials, our DXF AutoCAD drawing provides a versatile solution for incorporating a sophisticated auditorium design into your projects. Download now and elevate your designs with this captivating 3D artwork.