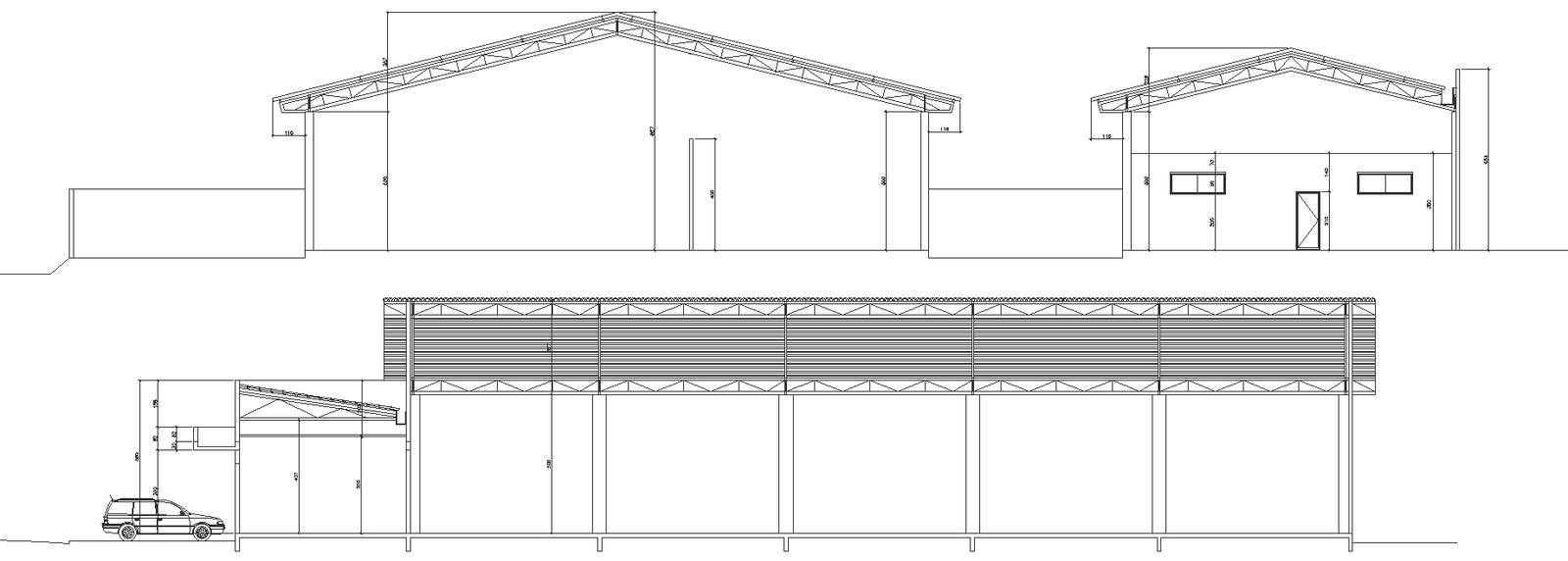
Discover the blueprint to elevate your warehouse design with our meticulously crafted AutoCAD DWG file. Unlock the potential of your space with detailed 2D drawings showcasing the warehouse's front elevation and roof truss structure. Seamlessly integrate elements like doors, windows, and ventilation systems, optimizing functionality and aesthetics. Our CAD file provides a comprehensive view, aiding in precise planning and execution of your project. Elevate your warehouse's wall height, enhancing storage capacity and operational efficiency. Whether you're an architect, engineer, or project manager, our DWG file streamlines the design process, saving time and resources. Explore endless possibilities to customize your warehouse layout, ensuring it aligns perfectly with your vision. Transform your ideas into reality with our CAD drawings, revolutionizing the way you conceptualize and construct warehouses. Upgrade your design arsenal today with our meticulously crafted DWG file.