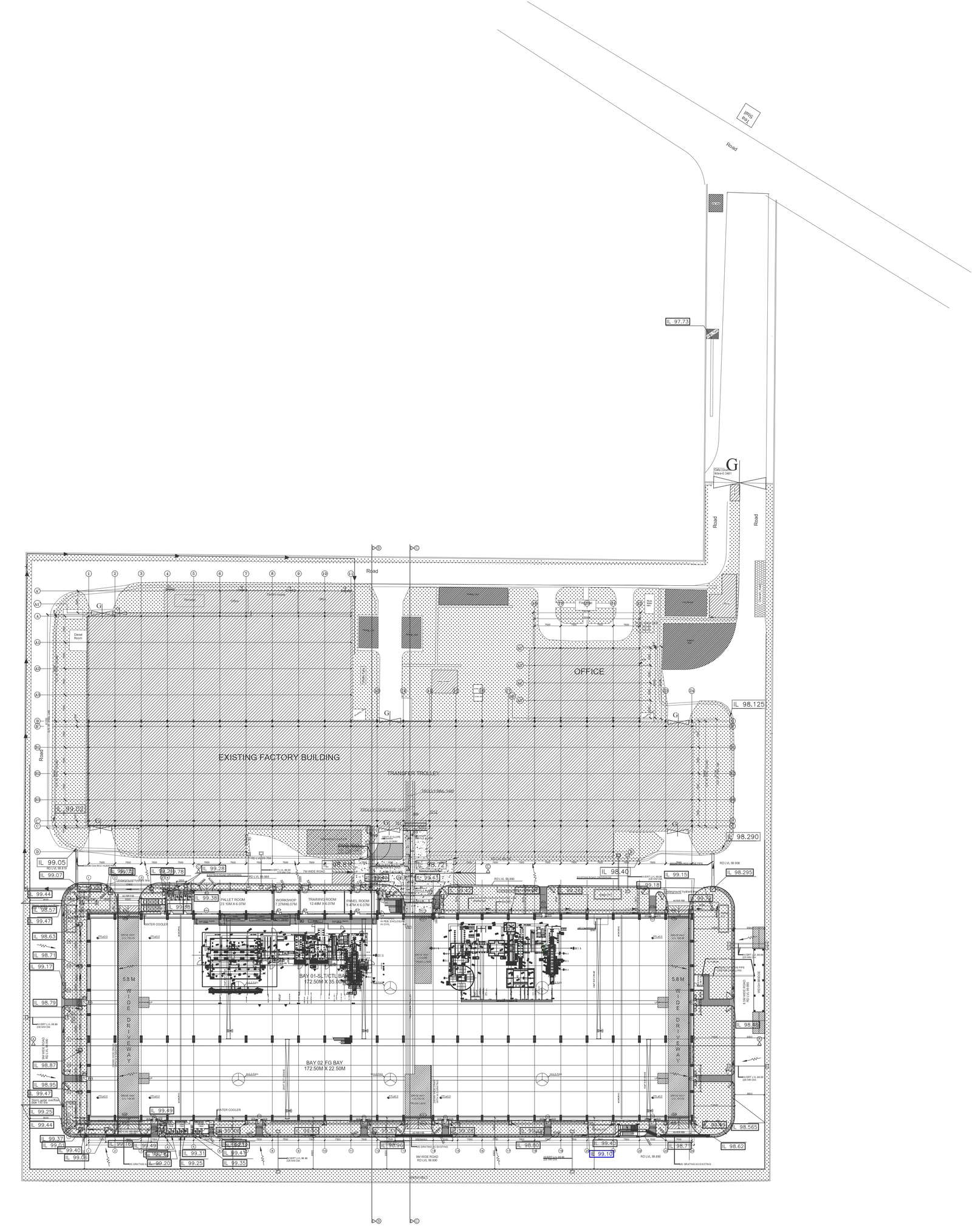
Explore the detailed floor plan of a factory building, integrating workshops and office areas, through this comprehensive DWG AutoCAD drawing. Delve into the intricacies of factory design, offering insights into industrial plant structures and furniture arrangements. Navigate elevations, sections, and spatial layouts for optimized space planning and concrete construction considerations. This drawing presents a holistic view of factory architecture, emphasizing structural details, furniture placement, and design concepts. Ideal for architects and engineers, this AutoCAD file facilitates the visualization and planning of factory layouts, ensuring efficient workflow and functionality within the industrial environment.