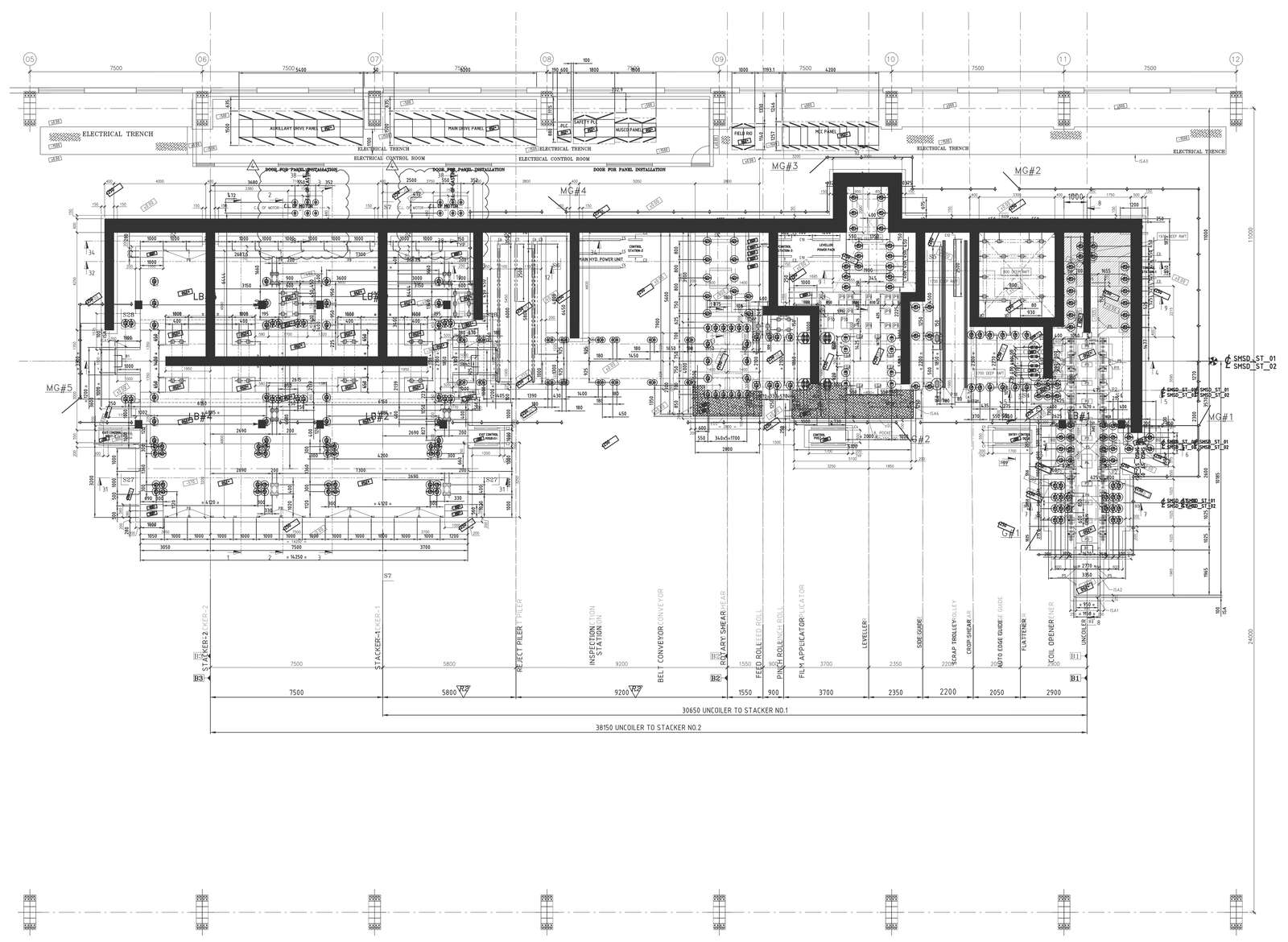
Discover a meticulously crafted corporate building design with this comprehensive DWG AutoCAD drawing. This detailed plan showcases the structure, furniture layout, and architectural elements essential for corporate and office design projects. With specific details on elevation, sections, space planning, and column layouts, this drawing offers a holistic view of the building's interior and exterior. Explore the intricacies of facade design and architectural details crucial for modern corporate environments. The layout incorporates concrete construction specifics, providing valuable insights for architects and designers working on office spaces. Enhance your design process with this versatile AutoCAD file, ideal for refining corporate building designs with precision and efficiency.