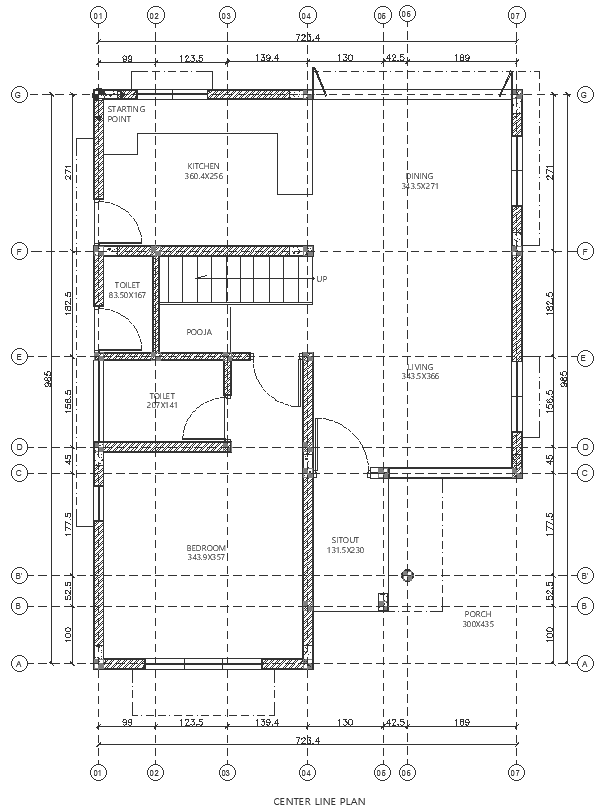Sitout with porch design with dimensions, plan and other details dwg autocad drawing .
Description
Our DWG Autocad drawing presents a meticulously crafted design for a sitout with a porch, featuring detailed dimensions, plans, and other essential details. Architects and designers can utilize this resource to visualize and plan the layout of outdoor living spaces with precision.With comprehensive dimensions and plans, our drawing provides valuable insights into the spatial arrangement and aesthetic elements of the sitout and porch design. From the elevation view that showcases the exterior facade to the wall details and tile layout, every aspect is meticulously documented to aid in the design and construction process.Our DWG file is equipped with clear annotations and accurate measurements, facilitating efficient collaboration among project stakeholders and seamless integration with your design workflow. Download our drawing today to streamline your design process and create exceptional outdoor living spaces with ease.
File Type:
DWG
Category::
Details
Sub Category::
Architectural Detail Drawings
type:
Gold


