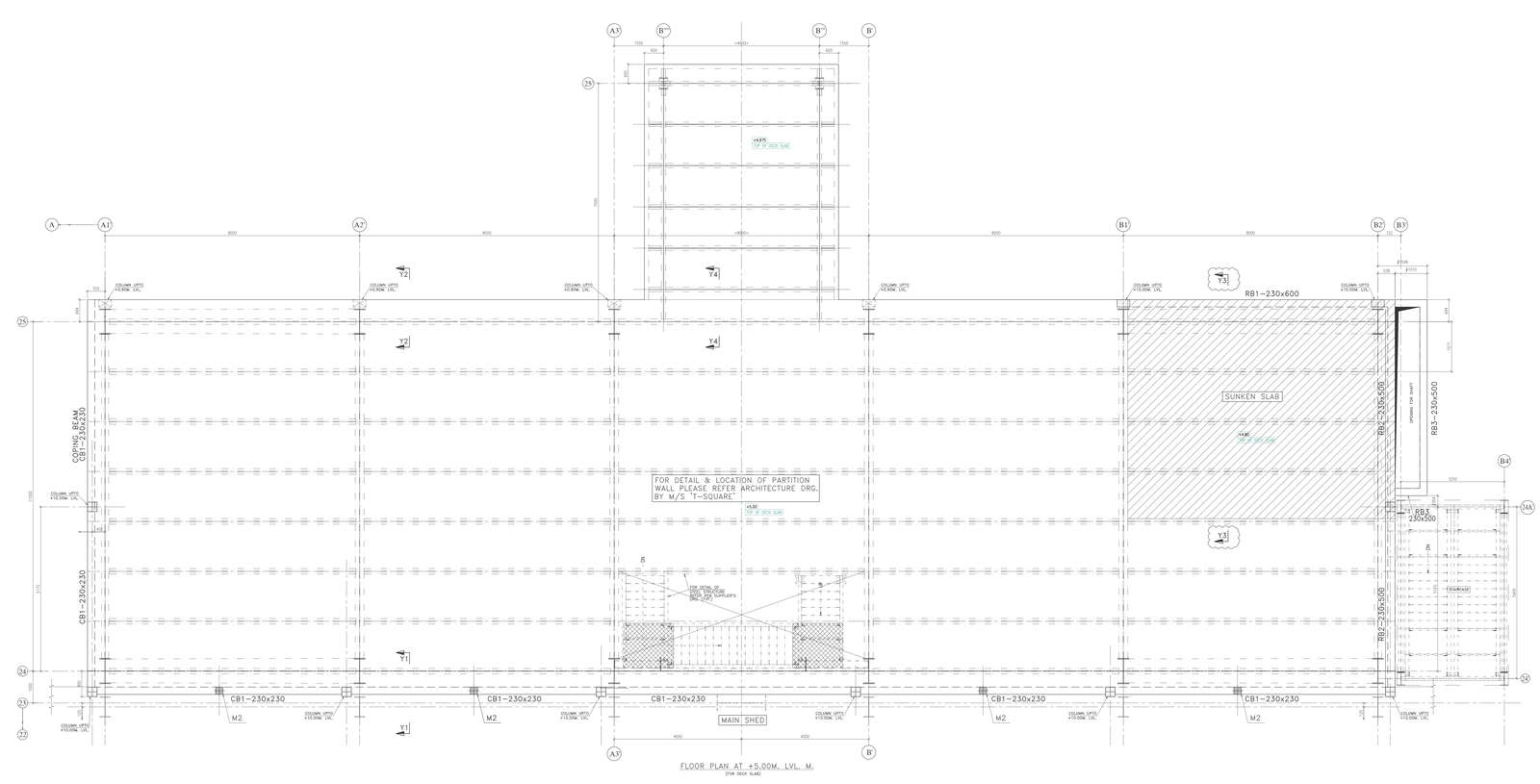
Discover detailed AutoCAD drawings for floor partition wall locations and column specifications. Our DWG files provide essential insights for space planning, showcasing accurate partition wall placements and column sizes within floor plans. Explore our meticulously crafted 2D drawings, ideal for architects, designers, and engineers seeking precise CAD details. Enhance your project efficiency with ready-to-use DWG files, facilitating seamless integration into your design workflow. Dive into our extensive collection of CAD drawings, optimized for clarity and functionality. Whether you're focused on interior layouts or structural elements, our AutoCAD files offer a valuable resource for refining your space design. Access these comprehensive resources to elevate your space planning and architectural projects effortlessly. Unlock the power of detailed floor partition and column designs with our specialized DWG files.