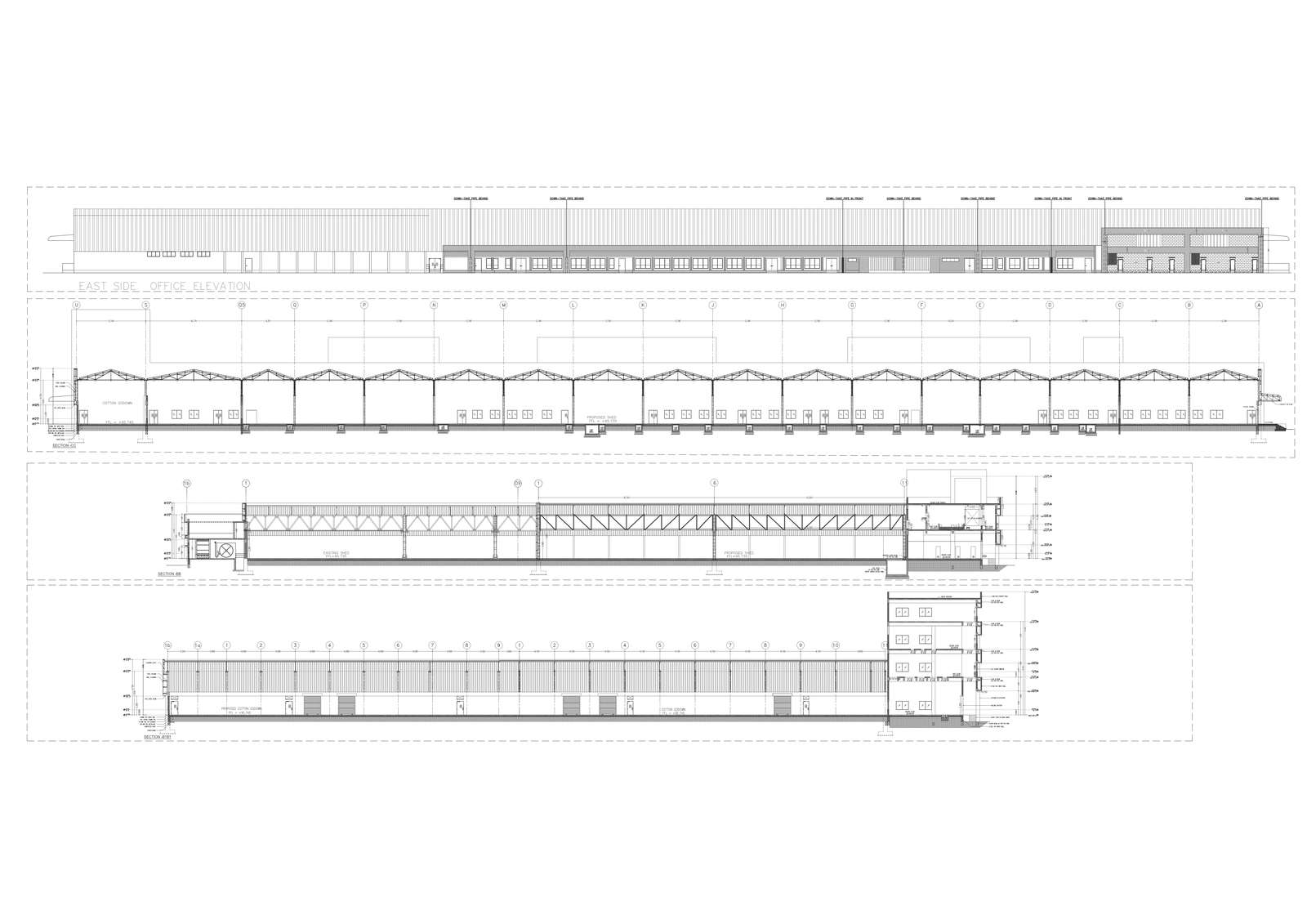
Explore detailed plans for a cotton godown's east side shed elevation, structural design, and section details with this comprehensive DWG AutoCAD file. This design showcases meticulous space planning, layout, and architectural insights, providing a clear blueprint for construction and office space integration. The detailed sections include essential construction and architecture details, offering valuable insights into the layout, allowing for precise execution of the godown's design. The east side elevation highlights specific design elements crucial for the overall aesthetics and functionality of the structure. This AutoCAD drawing provides a wealth of information for cotton godown planning, emphasizing space efficiency and structural integrity. Dive into the specifics of shed design and layout, complemented by office space considerations, all conveniently encapsulated in this DWG file.