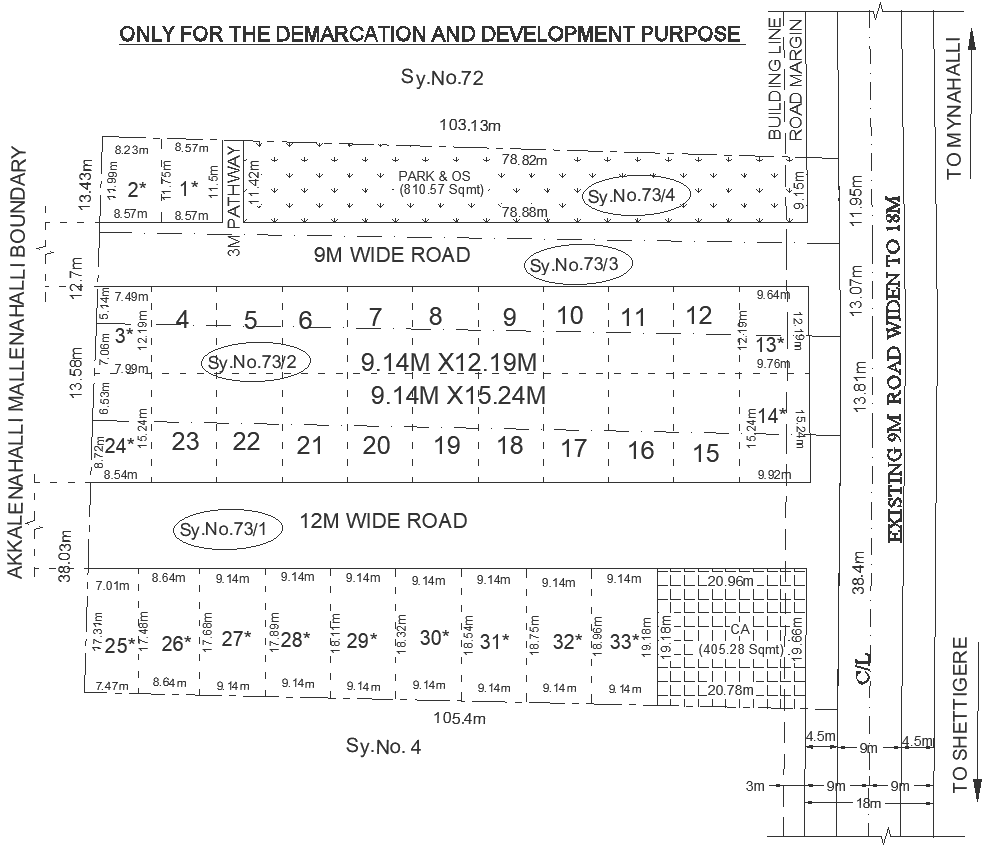Plot division layout with park detail DWG AutoCAD file
Description
The Plot Division Layout with Park Detail depicted in the DWG AutoCAD file offers a comprehensive plan for subdividing land while integrating a well-designed park area. This drawing includes detailed plot specifications and insightful site analysis, providing urban planners and architects with valuable insights. The design emphasizes the efficient use of space, with careful consideration given to the integration of green spaces and park amenities. It offers a clear visualization of the layout, including plot divisions and park features, facilitating effective decision-making in land development. This AutoCAD file serves as a practical blueprint for designing a community-oriented space, ideal for residential or mixed-use developments. It captures the essence of thoughtful urban design, providing a valuable resource for professionals in the field of architecture and urban planning.

