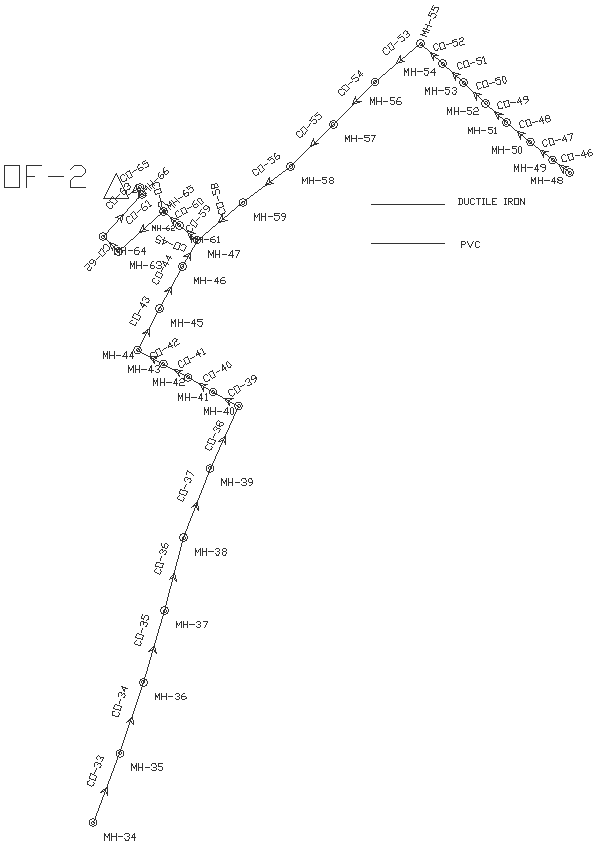PVC network detail in plan DWG AutoCAD drawing
Description
Explore a detailed DWG AutoCAD drawing showcasing the PVC network plan, essential for plumbing and electric infrastructure design. This drawing features comprehensive details of the PVC network alongside ductile iron components, enabling precise visualization and integration of key utilities. Discover plot details and site analysis incorporated into the plan, providing a holistic view of the infrastructure layout. The drawing includes furniture details, elevation perspectives, and sectional views crucial for space planning and column specifications. Ideal for architects and engineers, this CAD block facilitates efficient design decisions for bedroom layouts, house designs, and kitchen arrangements. It's a valuable resource for urban development and society planning, offering insights into the foundation and footing details required for concrete construction. Perfect for home, bungalow, and villa designs, this drawing supports cohesive and functional infrastructure planning.

