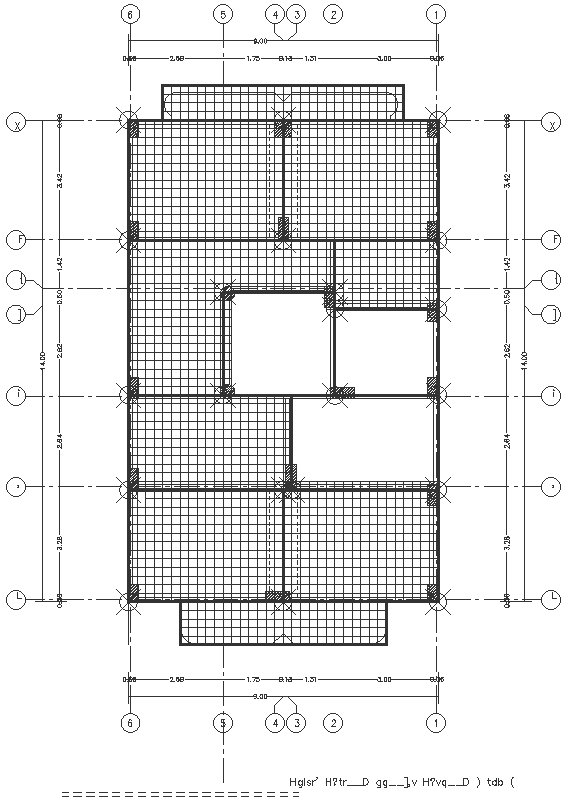Slab scaffolding framework design DWG AutoCAD drawing
Description
Explore the sophisticated Slab Scaffolding Framework design captured in our detailed DWG AutoCAD drawing. This resource delves into the intricacies of construction, ideal for architects and designers seeking optimized solutions. Discover the practical implementation of slab scaffolding techniques in diverse architectural projects, from church designs to cathedrals and Gothic-style buildings. Our drawing encompasses essential elements like plot detail, site analysis, and elevation considerations, offering insights into space planning and floor layout optimization. Dive into the architectural detail and facade design principles embedded within this resource, along with the foundation plan and footing detail necessary for concrete construction. Elevate your understanding of temple architecture, including vaulting and bell tower concepts, through this invaluable blueprint. Unlock innovative design possibilities and enhance your architectural toolkit with this comprehensive DWG AutoCAD drawing, providing a roadmap to structural excellence and creative excellence in construction.

