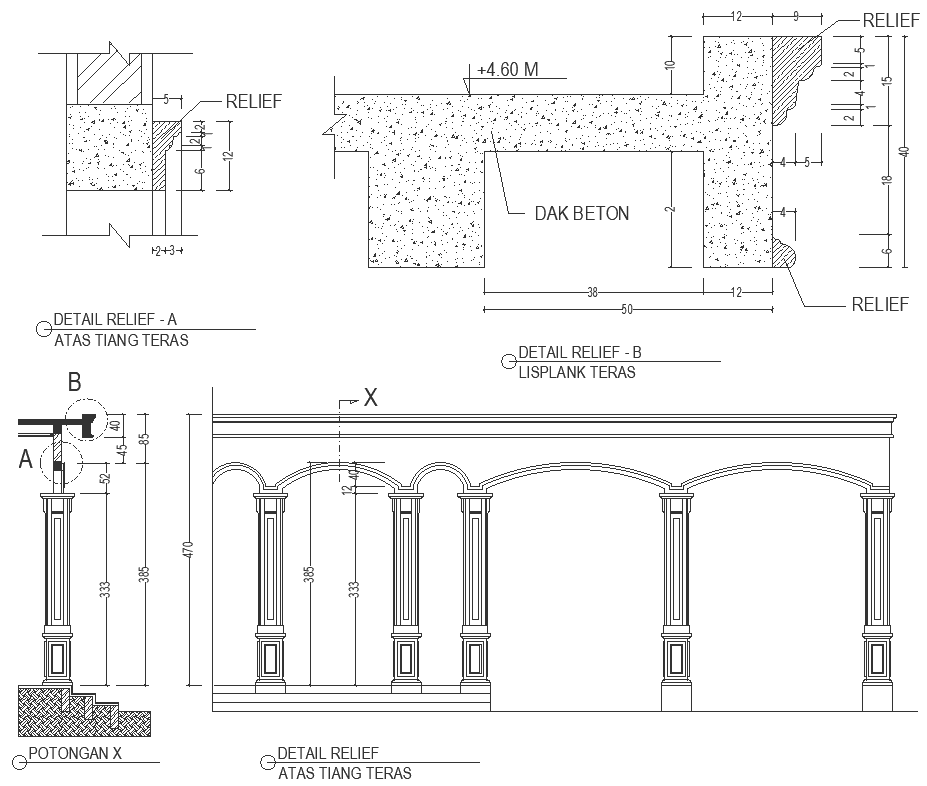Corridor elevation with ancient pillar design detailed plan section and elevation DWG AutoCAD drawing
Description
Discover the timeless elegance of a corridor elevation featuring ancient pillar design in our meticulously detailed AutoCAD DWG drawing. This resource showcases a harmonious blend of modern planning with classical architectural elements. Explore the intricacies of ancient pillar designs and their integration into contemporary corridor layouts. The drawing offers comprehensive plans, sections, and elevations, providing valuable insights for architects and designers seeking to incorporate historical charm into their projects. Delve into plot details, furniture arrangements, and spatial considerations essential for achieving a functional and aesthetically pleasing corridor design. This drawing serves as a valuable resource for those interested in space planning, floor layouts, and facade design within the context of temple architecture and urban environments. Elevate your architectural projects with this blueprint, designed to inspire creativity and excellence in corridor design. Access this digital resource to enrich your architectural endeavors with precision and innovation.

