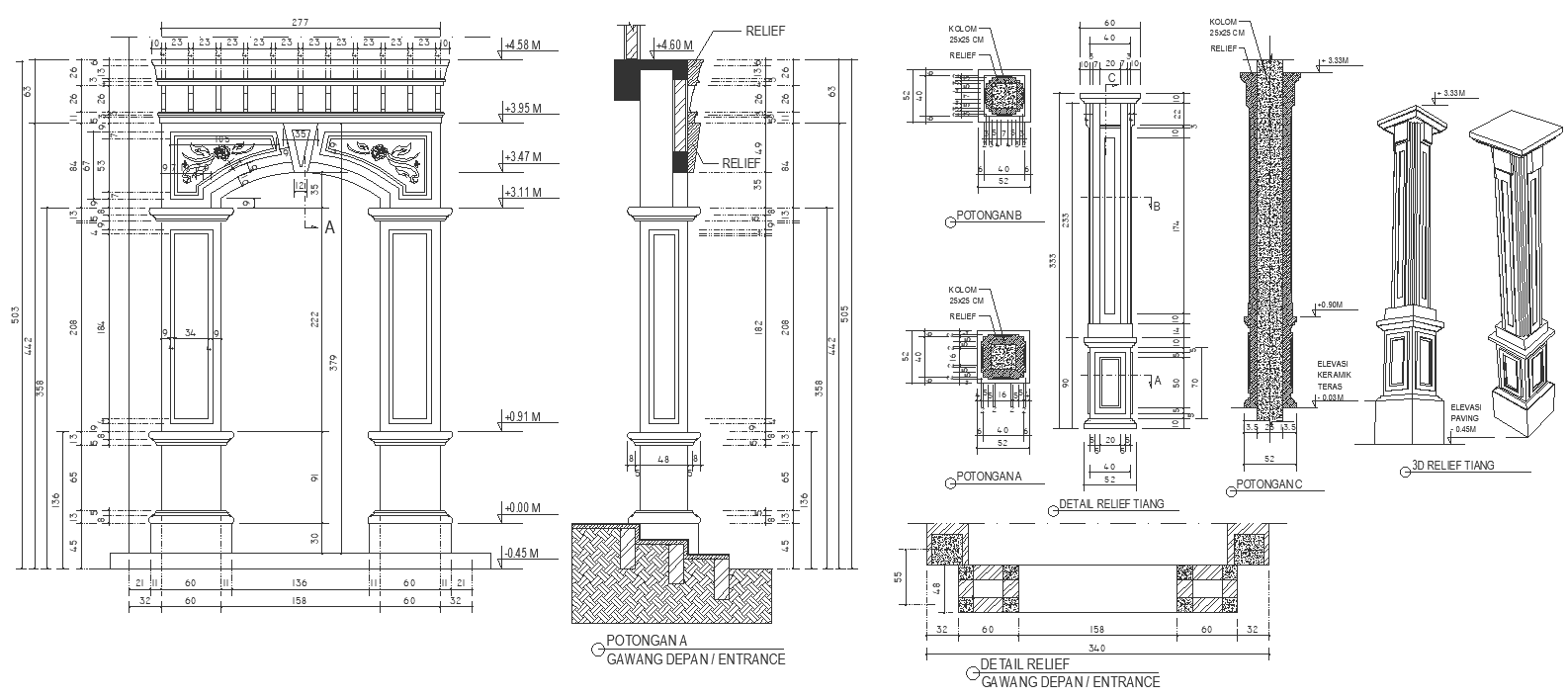Entrance gate design of church with a detailed section of column design DWG AutoCAD drawing
Description
Explore the intricacies of church entrance gate design with our detailed AutoCAD DWG drawing, featuring a comprehensive section detailing the column design. This resource provides valuable insights for architects and designers seeking to incorporate elegant and functional entrance gates into their church designs. Delve into the specifics of beam and column detailing, essential for ensuring structural integrity and aesthetic appeal. The drawing encompasses plot details, furniture arrangements, and elevation considerations, contributing to a well-planned and visually impactful entrance. Enhance your understanding of space planning, floor layouts, and facade design within the context of church architecture. This drawing is an invaluable resource for professionals and enthusiasts alike, offering precise information on urban design principles and foundation planning. Elevate your architectural projects with this optimized blueprint, designed to inspire creativity and excellence in church design. Access this digital resource to enrich your architectural endeavors with precision and innovation.

