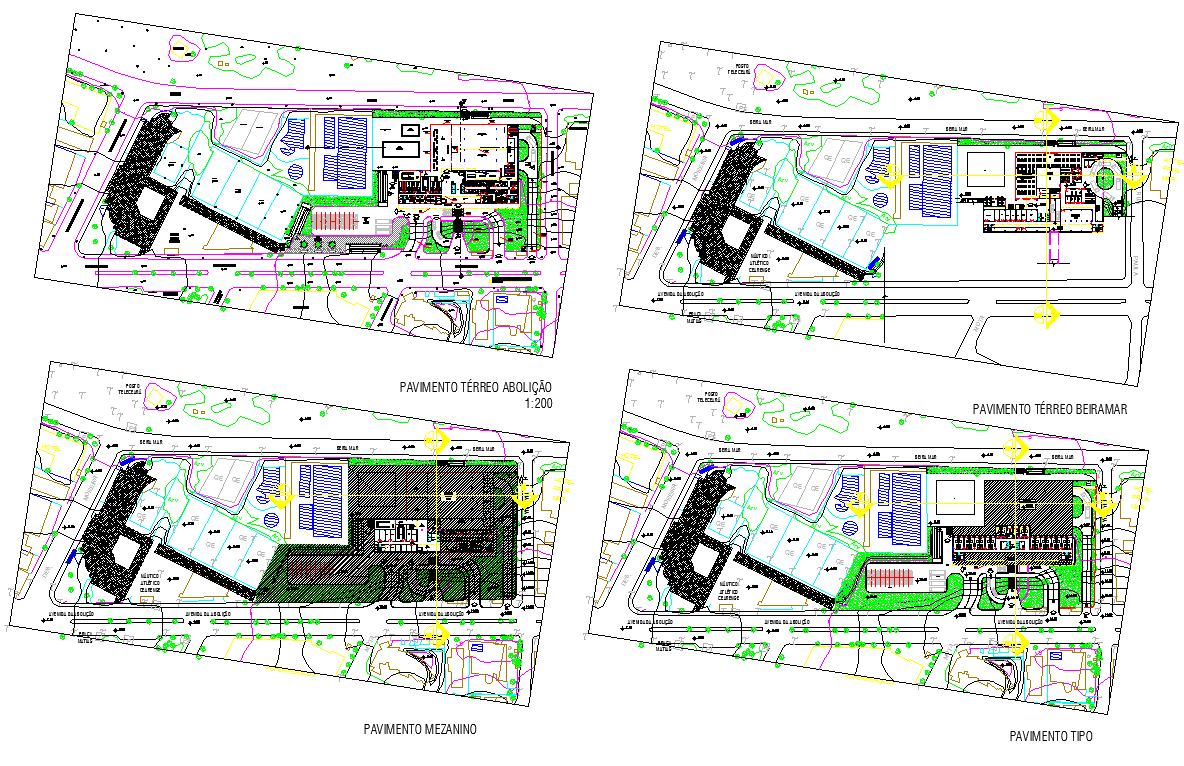Architecture Hotel Layout plan detail dwg file
Description
Architecture Hotel Layout plan detail dwg file.
Find here architecture layout plan with structure detailing, landscaping design, section plan, construction plan and elevation design also have detailing of 50 bedroom in this hotel project.

