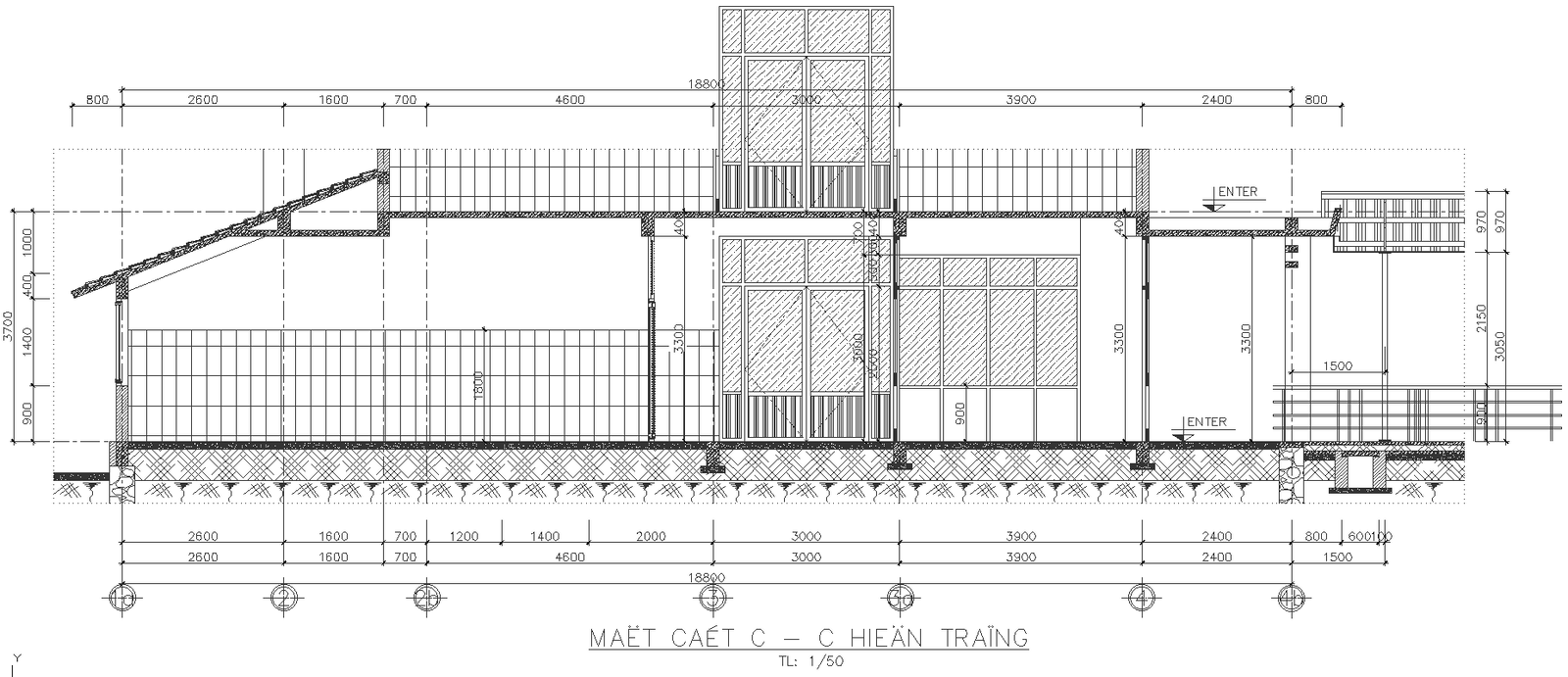Mountain resort section details with terrace and ground floor detail dwg autocad drawing .
Description
Explore the intricacies of mountain resort architecture with our detailed AutoCAD drawing in DWG format. This comprehensive drawing provides a closer look at the section details, terrace layout, and ground floor design of the resort.Ideal for architects, engineers, and resort planners, our drawing offers valuable insights into the elevation, plan, and dimensions of the resort's key areas. From the expansive terrace overlooking stunning mountain vistas to the well-planned ground floor layout, every aspect is meticulously captured to ensure a seamless guest experience.Whether you're designing a new mountain resort or optimizing an existing one, our CAD drawing serves as a valuable resource for planning and execution. Unlock the potential of your mountain retreat project by leveraging our detailed DWG file.


