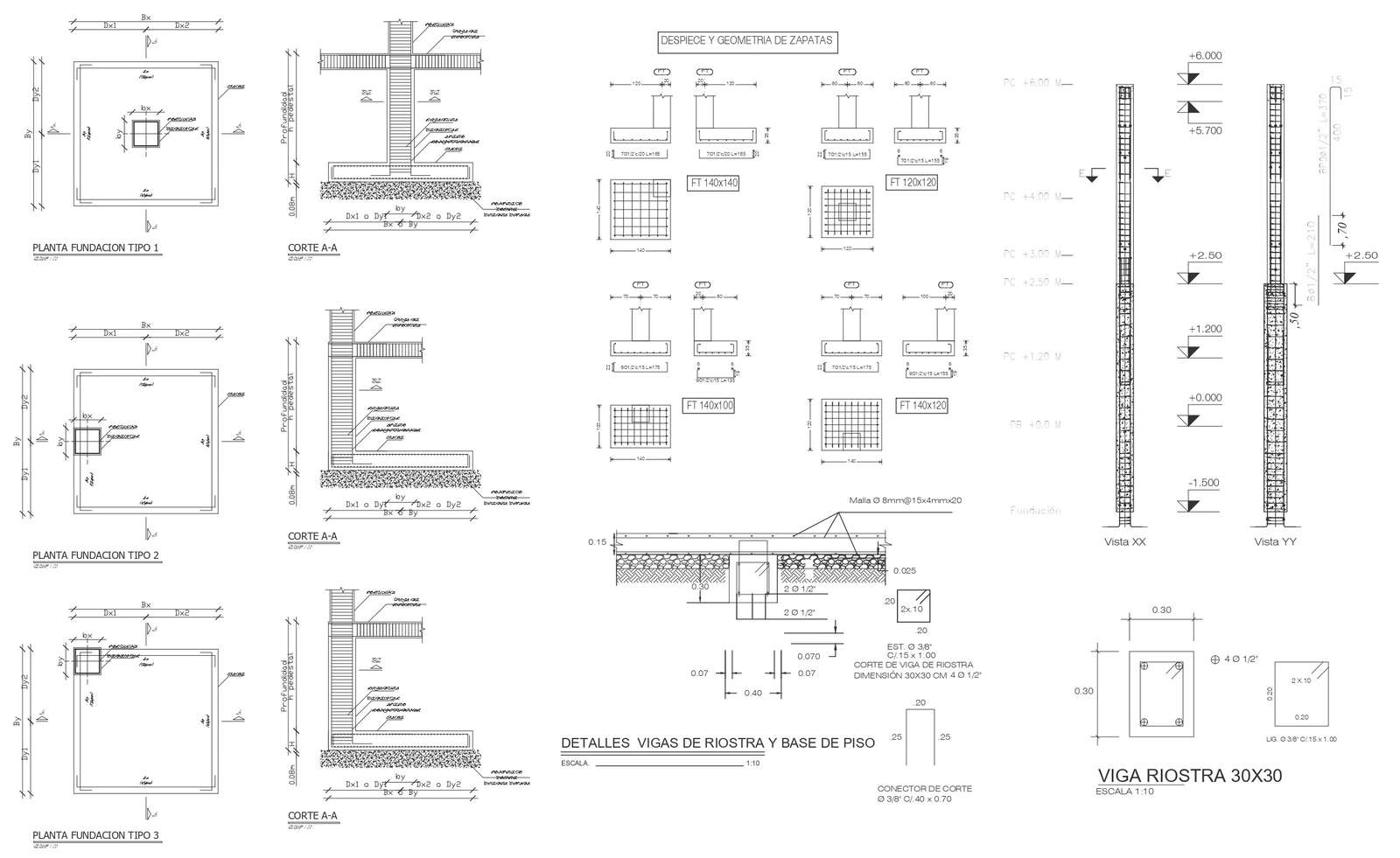
Explore detailed plans and geometry of brace beams, floor bases, and shoe explorations with this comprehensive AutoCAD DWG drawing. Dive into the intricacies of structural components including floor bases, brace beams, and shoe geometry, essential for architectural and construction projects. This drawing offers valuable insights into floor base design, brace beam arrangements, and detailed exploration of shoe geometry, facilitating precise project planning and execution. Discover construction joints, slabs, reinforcements, and wall details crucial for structural integrity and design efficiency. Download this DWG file to access detailed 2D drawings of brace beams, floor bases, and shoe geometry, enhancing your project visualization and planning. Ideal for architects, engineers, and construction professionals seeking comprehensive architectural and construction details. Leverage this resource to optimize your project's structural integrity and design efficiency. Download now to explore the intricacies of brace beams, floor bases, and shoe geometry in AutoCAD.