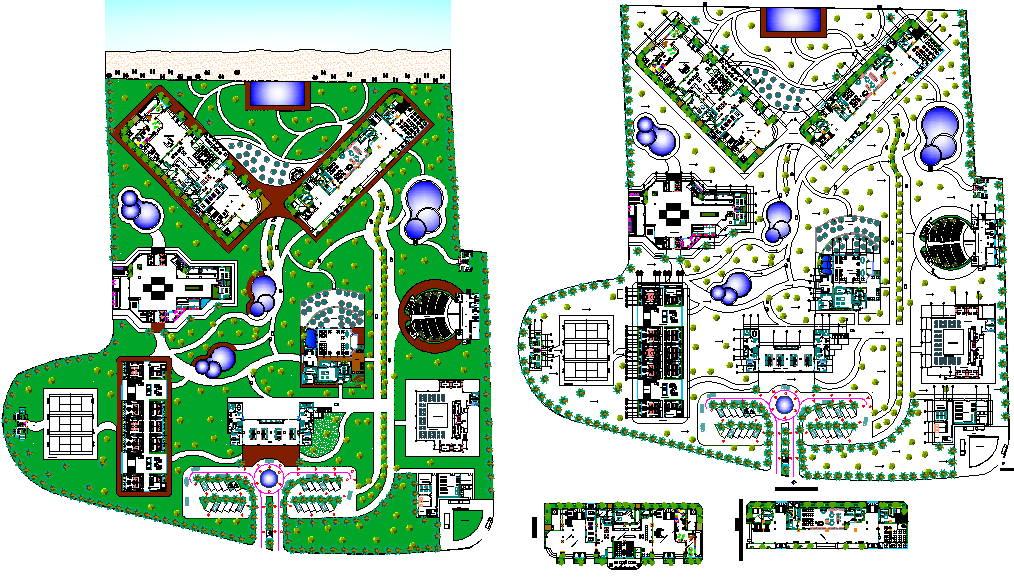
Hotel Layout plan with Landscaping Design dwg file Hotel Design with Plan and Elevation view that includes circular view of entrance, reception area and waiting area, road map with tree view, swimming pools, dinning area, bedrooms, kitchen, exit gate view and more of hotel design.