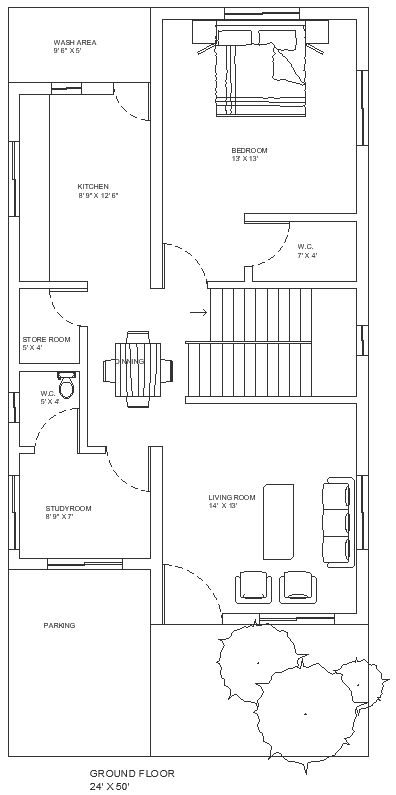One bhk house plan with furniture on plot size of 24X50 ft DWGautoCAD drawing
Description
Discover your ideal 1 BHK house plan within a compact plot size of 24x50 feet through this detailed DWG AutoCAD drawing. This layout showcases efficient space utilization, offering a comfortable living environment. The design includes a well-appointed bedroom, a functional kitchen with detailed fixtures, and a staircase design optimized for the available space. The drawing highlights the elevation, section details, and floor layout, providing insights into the spatial arrangement. Architectural features like column details, facade design, and ceiling plans are meticulously illustrated, complementing the interior design. Explore this CAD drawing for a comprehensive view of the house's construction details, including beam and column specifics, foundation and footing details, and reinforcement elements. This plan integrates practical space planning and interior design, ideal for those seeking a modern, efficient 1 BHK home.

