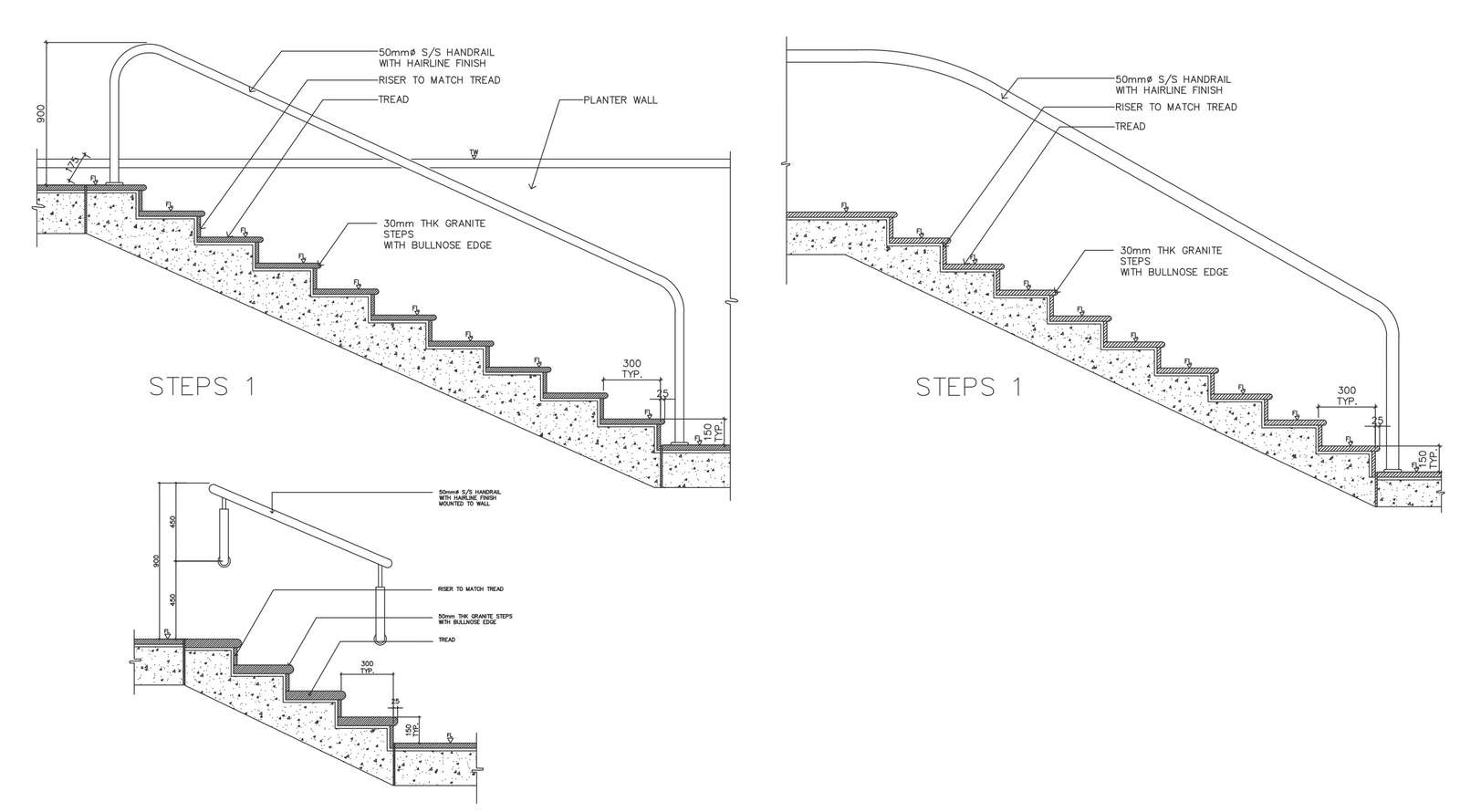Sandwich staircase detailed section DWG autoCAD drawing
Description
Explore the innovative design of a sandwich staircase through this detailed AutoCAD drawing. This drawing provides a comprehensive section view of a sandwich staircase, showcasing its unique structure and construction details. The sandwich staircase design incorporates a layered construction approach, typically featuring two layers of concrete with a core material in between, such as foam or lightweight aggregate. This configuration offers advantages in terms of weight reduction and thermal insulation while maintaining structural integrity. The drawing includes detailed elevation and section views, providing insights into the space planning, layout, and structural components of the sandwich staircase. Architects, designers, and construction professionals can leverage this resource for design inspiration and detailed construction documentation.

