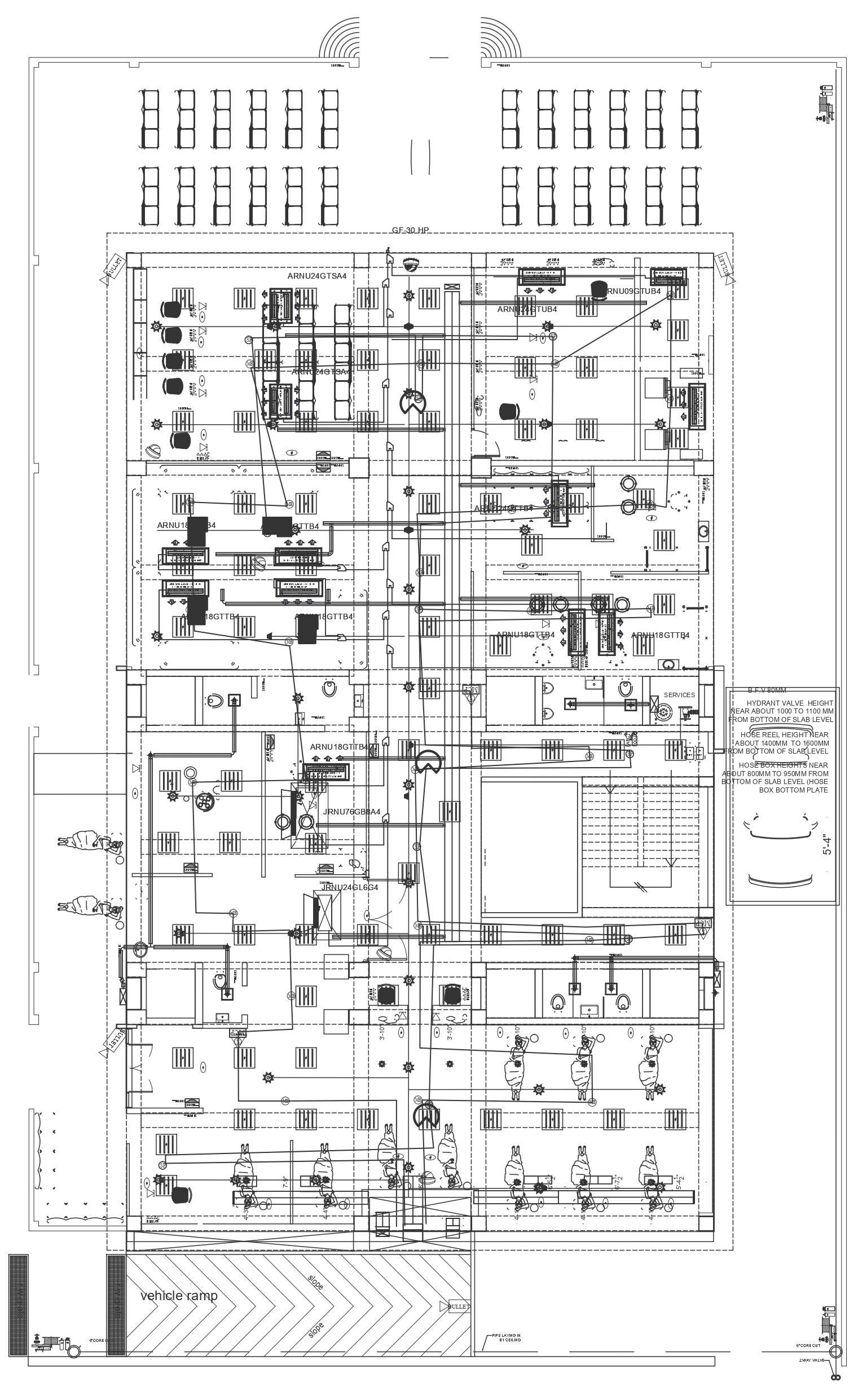Fire safety layout with hose reel and hose box details DWG autoCAD drawing
Description
Explore a comprehensive AutoCAD drawing detailing the fire safety layout, featuring hose reel and hose box placements. This detailed plan encompasses critical elements for fire safety preparedness within a building. The drawing provides a clear floor plan showcasing the strategic positioning of hose reels and hose boxes, essential components for effective fire suppression. It includes elevation and section views, offering insights into the spatial arrangement and installation specifics of these fire safety devices. Architects, engineers, and safety professionals can utilize this drawing for space planning and coordination, ensuring compliance with fire safety regulations and optimizing emergency response preparedness. The layout integrates seamlessly with other architectural and construction details, including ceiling plans, interior design elements, and construction specifics.

