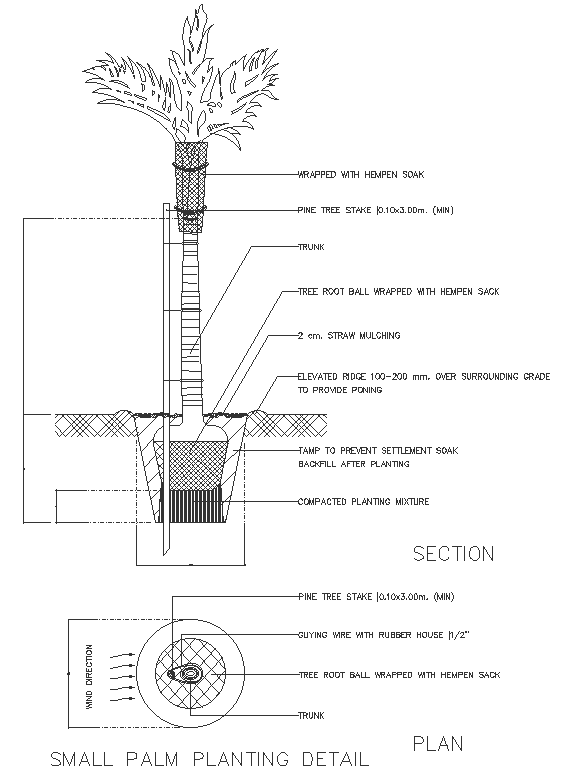Small Palm Planting Detail Plan & Section in DWG File
Description
Explore the meticulous details of small palm tree planting with this scaled and comprehensive AutoCAD drawing. This DWG file offers valuable insights for landscape architects and designers, providing a blueprint for integrating small palms into diverse environments. This detailed plan and section showcase how to integrate nature seamlessly into modern landscapes, enriching the design with greenery and natural elements. Use this resource to enhance plot detail analysis, site elevation studies, and effective space planning for projects that prioritize sustainable landscape practices.

