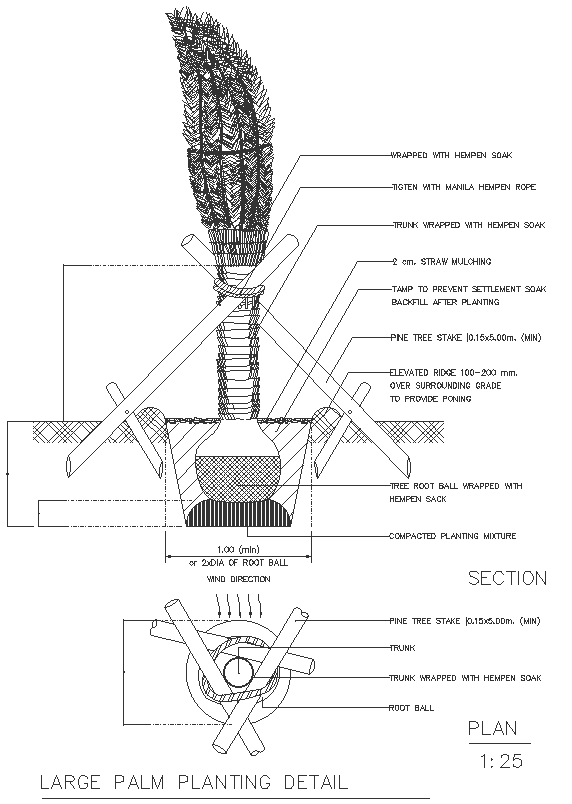
Discover the intricate details of large palm tree planting with this comprehensive AutoCAD drawing, featuring a detailed plan and section. This DWG file is a valuable resource for landscape architects and designers, providing insights into tree planting, greenery integration, and sustainable landscape design. Explore the harmonious blend of nature and modern aesthetics through this palm-focused landscape section. Use these detailed plans to enhance site analysis, elevation studies, and space planning for your outdoor projects.