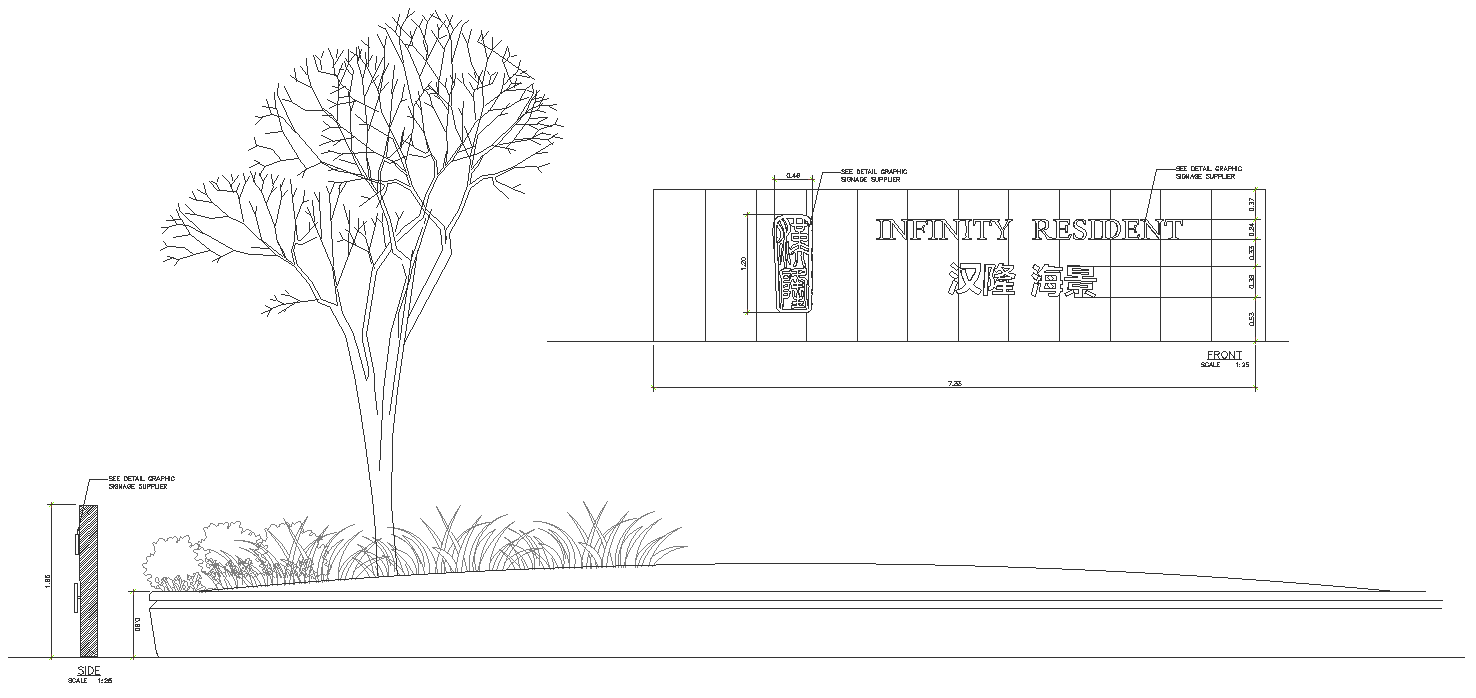INFINITY RECIDENT landscap detail section DWG autoCAD drawing
Description
Explore the intricate landscaping details of INFINITY RESIDENT through this detailed AutoCAD drawing. This DWG file encapsulates modern landscape architecture with a focus on sustainable design. Discover elements such as trees, grass, and plantations meticulously integrated into the landscape section. Ideal for architects and landscapers, this resource aids in site analysis, elevation, and space planning. Embrace the harmony of nature with contemporary design concepts, visualized through this landscape section. Incorporate this tool into your projects to create sustainable, aesthetically pleasing outdoor spaces.

