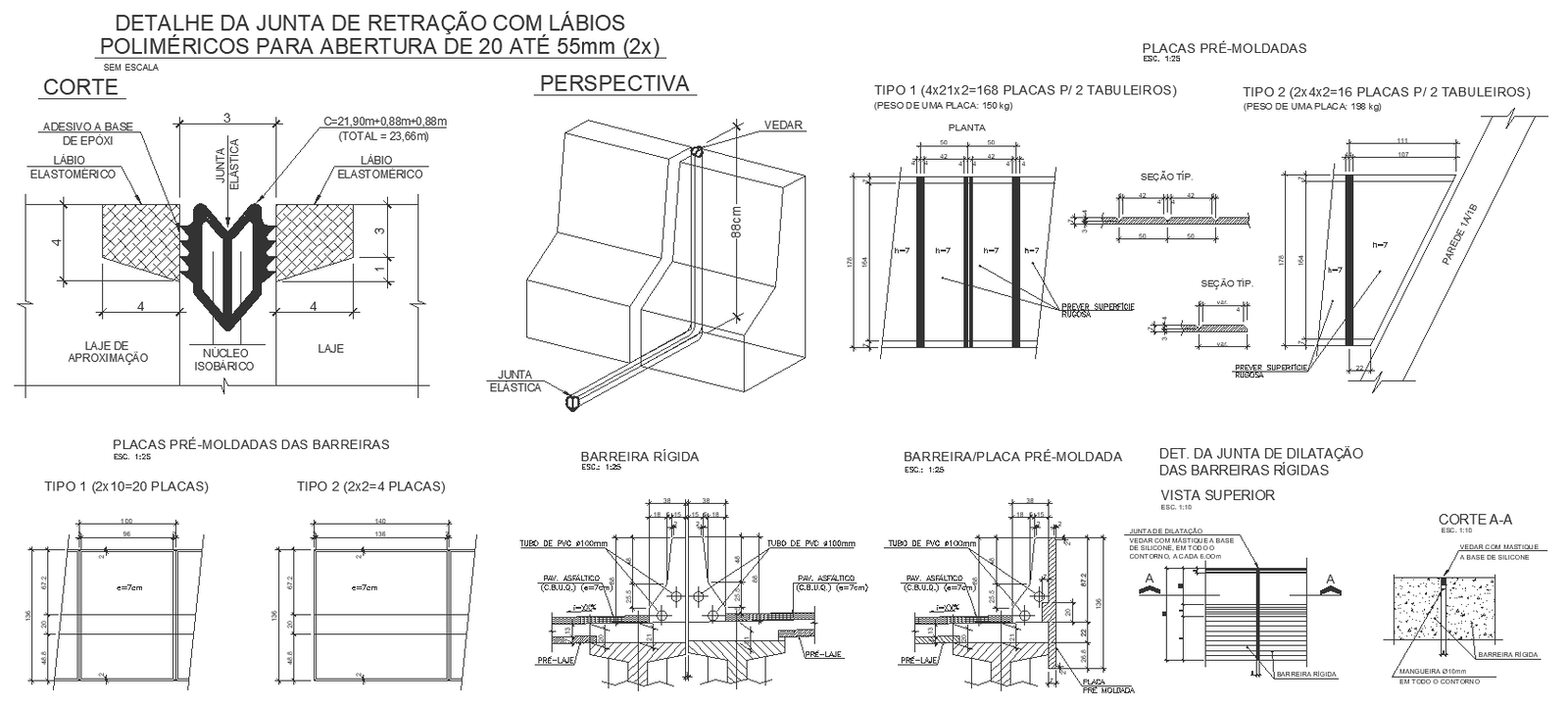Detail of the retraction joint with polymetric lips for opening from 20 to 55 mm detailed DWG autoCAD drawing
Description
Discover the meticulous design of a retraction joint with polymeric lips, engineered for openings ranging from 20 to 55 mm, through this detailed DWG AutoCAD drawing. This resource provides a comprehensive look at the technical specifications and architectural features of the retraction joint, emphasizing key elements like pillar details, wall configurations, and flooring specifics. Explore how this innovative technology integrates with elevation and section planning, optimizing space utilization and construction efficiency. The drawing delves into critical aspects such as column design, façade considerations, and construction details like beam and foundation plans. Ideal for architects and construction professionals, this SEO-friendly description encapsulates essential keywords, ensuring accessibility for individuals seeking insights into concrete construction, reinforcement techniques, and interior design nuances.

