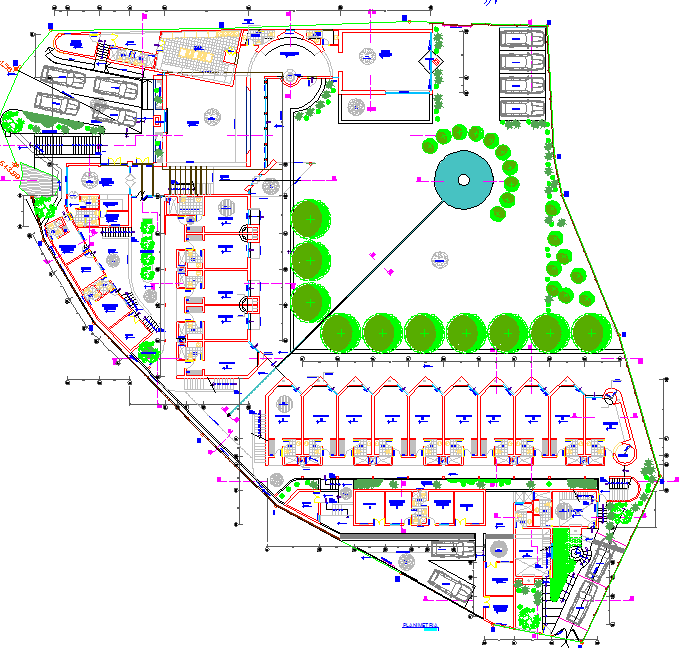Hotel Layout plan autocad file
Description
Hotel Layout plan autocad file, Hotel Design with Plan include circular entrance, garden, parking view, bedrooms, dining area, swimming pool, view of door and window, kitchen washroom view of hotel layout.

