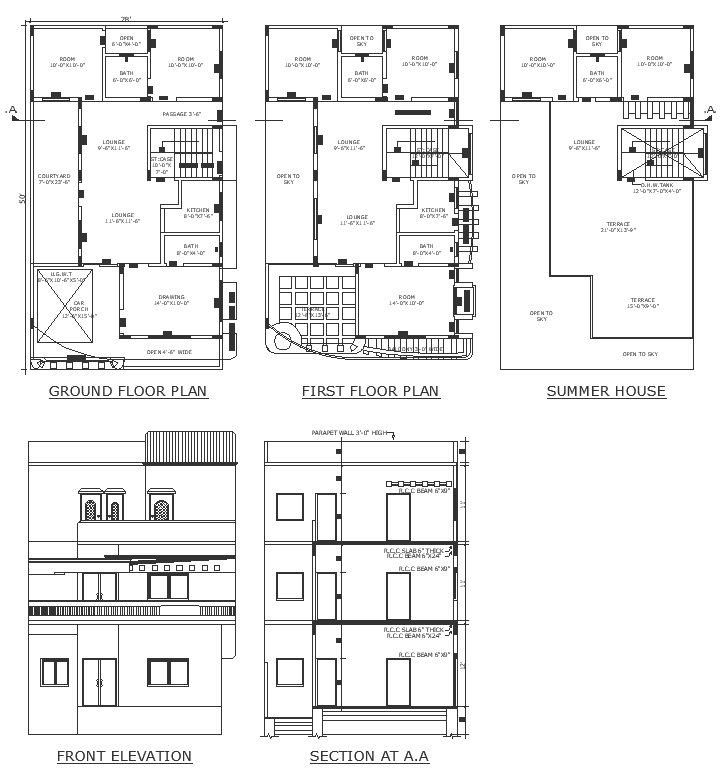28X50 ft three storey house design detailed floor plan section and elevation DWG autoCAD drawing
Description
Experience the epitome of modern living with our meticulously crafted three-storey house design, encompassing a generous plot size of 28x50 feet. Our detailed floor plan, section, and elevation in DWG AutoCAD format offer a comprehensive view of every aspect of the design, from the spacious living areas to the intricate architectural details. With a focus on efficient space planning and luxurious living, our design seamlessly integrates plot details, site analysis, and urban planning principles. Whether you envision a serene courtyard, stylish varandah, or elegant staircase design, our house plan delivers on every front. Embrace the perfect blend of functionality and aesthetics with our housing scheme, meticulously designed to elevate your lifestyle. Download our DWG AutoCAD drawing to embark on a journey of architectural sophistication and bring your dream home to life.

