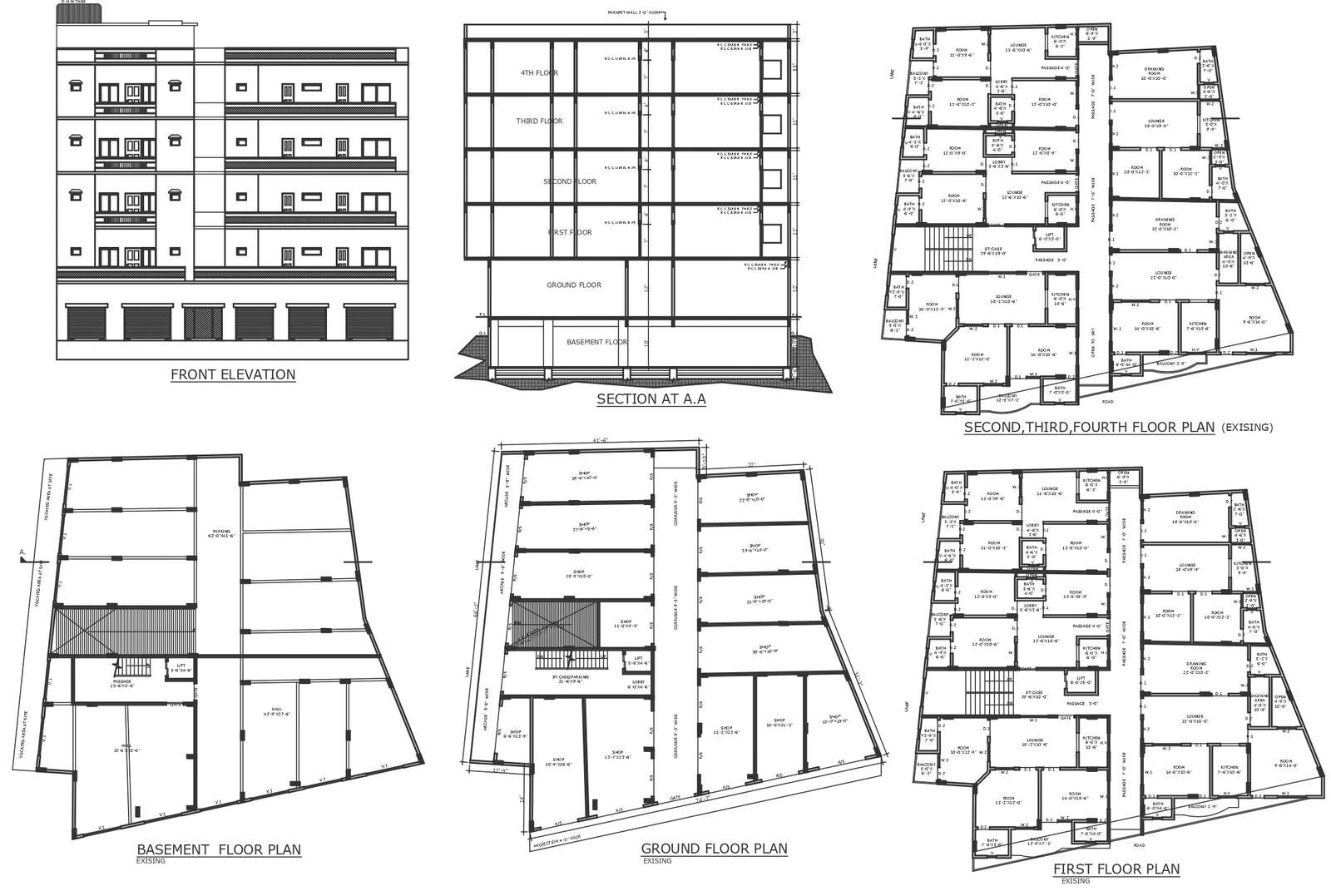
Discover the epitome of comfortable urban living with our meticulously designed low-rise apartment. Our detailed floor plan, section, and elevation in DWG AutoCAD format showcase a spacious 9-foot-wide corridor, ensuring seamless movement and accessibility throughout the building. Embracing the principles of efficient space planning and architectural excellence, our design integrates plot details and site analysis to create a harmonious environment. Whether you're seeking a serene courtyard, stylish varandah, or luxurious living spaces, our apartment design offers the perfect blend of functionality and aesthetics. Experience the convenience of our thoughtfully curated housing scheme, tailored to enhance your urban lifestyle. Download our DWG AutoCAD drawing to embark on a journey of architectural sophistication, and bring your vision of a modern, low-rise apartment to life.