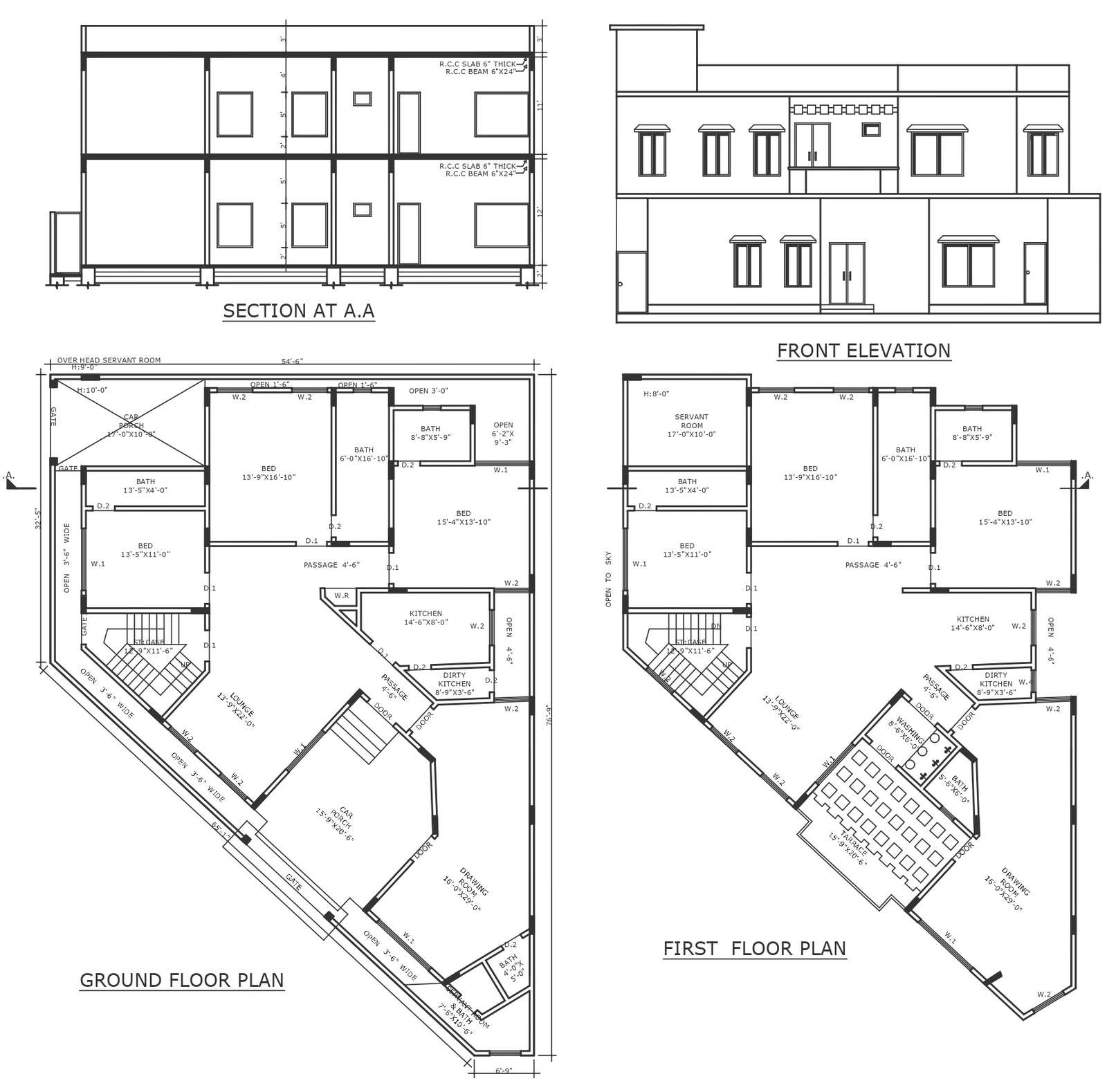Over head servant room design in double storey bungalow detailed floor plan section and elevation DWG autoCAD
Description
Enhance your bungalow's functionality with our meticulously crafted Overhead Servant Room design, detailed in our comprehensive floor plan section and elevation DWG AutoCAD drawing. This design offers a seamless integration of modern amenities and practicality, ensuring optimal use of space in your double-storey abode. From plot details and site analysis to intricate floor layouts and column specifics, our design covers all essential elements of urban planning and housing schemes. With a focus on space planning and architectural detail, our Overhead Servant Room design seamlessly blends with the overall aesthetics of your bungalow. Whether you're looking to optimize space or enhance the luxurious living experience of your home, our DWG AutoCAD drawing provides a versatile solution. Download our file today to elevate your bungalow design with ease and precision.

