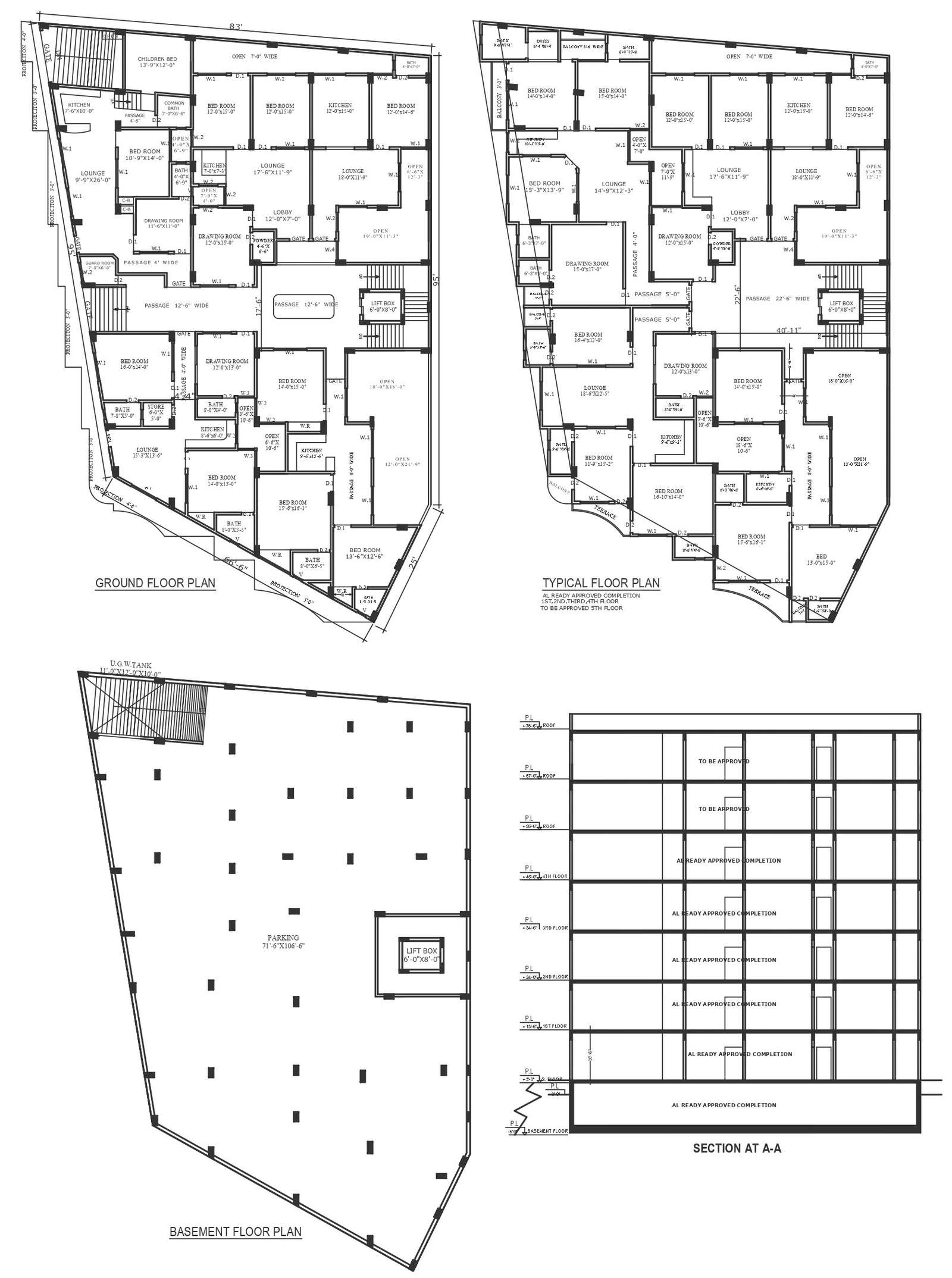
Experience urban living at its finest with our meticulously designed high-rise apartment, featuring all typical floor plans, sections, and elevation details in our comprehensive DWG AutoCAD drawing. Crafted with attention to plot detail and site analysis, our apartment design offers optimal space planning and luxurious living spaces. From the elegant facade design to the functional layout of each floor, every aspect of our high-rise apartment reflects thoughtful urban planning and architecture detail. Whether you're enjoying the panoramic views from your penthouse or unwinding in the courtyard or varandah, our housing scheme caters to your every need. With our AutoCAD files, incorporating this sophisticated apartment design into your project is seamless. Elevate your urban lifestyle with our high-rise apartment design, where comfort, style, and convenience converge effortlessly.