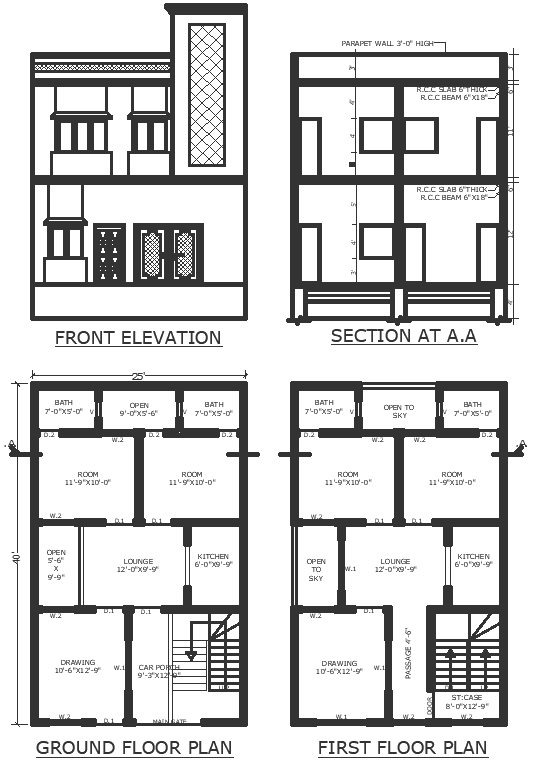
Step into the world of luxury living with our meticulously crafted bungalow design, spanning 25ft X 40ft. This elegant dwelling offers a seamless blend of functionality and aesthetics, meticulously detailed in our DWG AutoCAD drawing. Explore every aspect of the design, including the intricate jali detail adorning the staircase wall, through our detailed floor plan section and elevation. From plot details to site analysis, our design reflects careful consideration of urban planning principles and space optimization. The staircase design stands as a focal point, seamlessly integrated with the courtyard and varandah design for optimal flow and connectivity throughout the space. Delve into our AutoCAD files to uncover the finer nuances of architecture, from facade design to column details. Whether you seek a luxurious living space or a timeless investment, our bungalow design promises an unparalleled blend of comfort and sophistication.