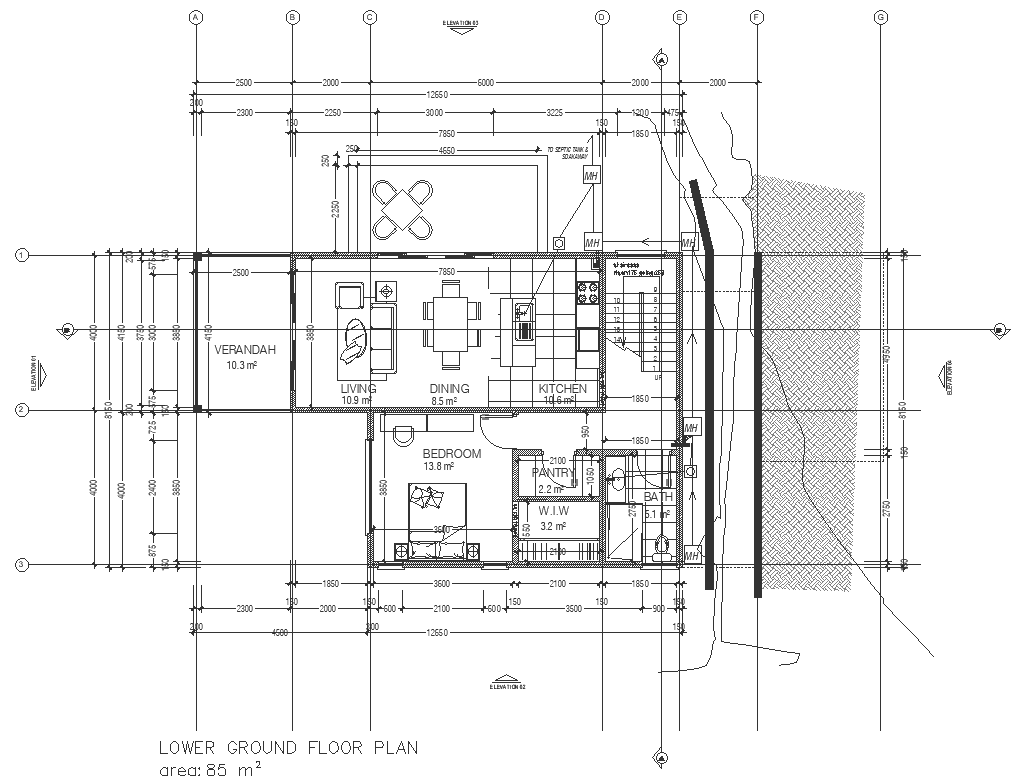
Our AutoCAD drawing offers a comprehensive river view house plan, complete with furniture layout and centerline details. Perfect for architects and designers seeking inspiration or working on similar projects, this drawing provides essential insights for creating a stunning riverside retreat.Featuring bungalow design elements and front elevation details, our drawing showcases how the house seamlessly integrates with its scenic surroundings. The inclusion of furniture layout ensures optimal spatial planning, while centerline and column details offer precise construction guidance.With a focus on maximizing the picturesque river view, this design prioritizes both functionality and aesthetic appeal. Whether you're envisioning a tranquil vacation home or a permanent riverside residence, our DWG file provides the tools you need to bring your vision to life.Download our CAD drawing today to explore the possibilities and streamline your design process with accuracy and efficiency.