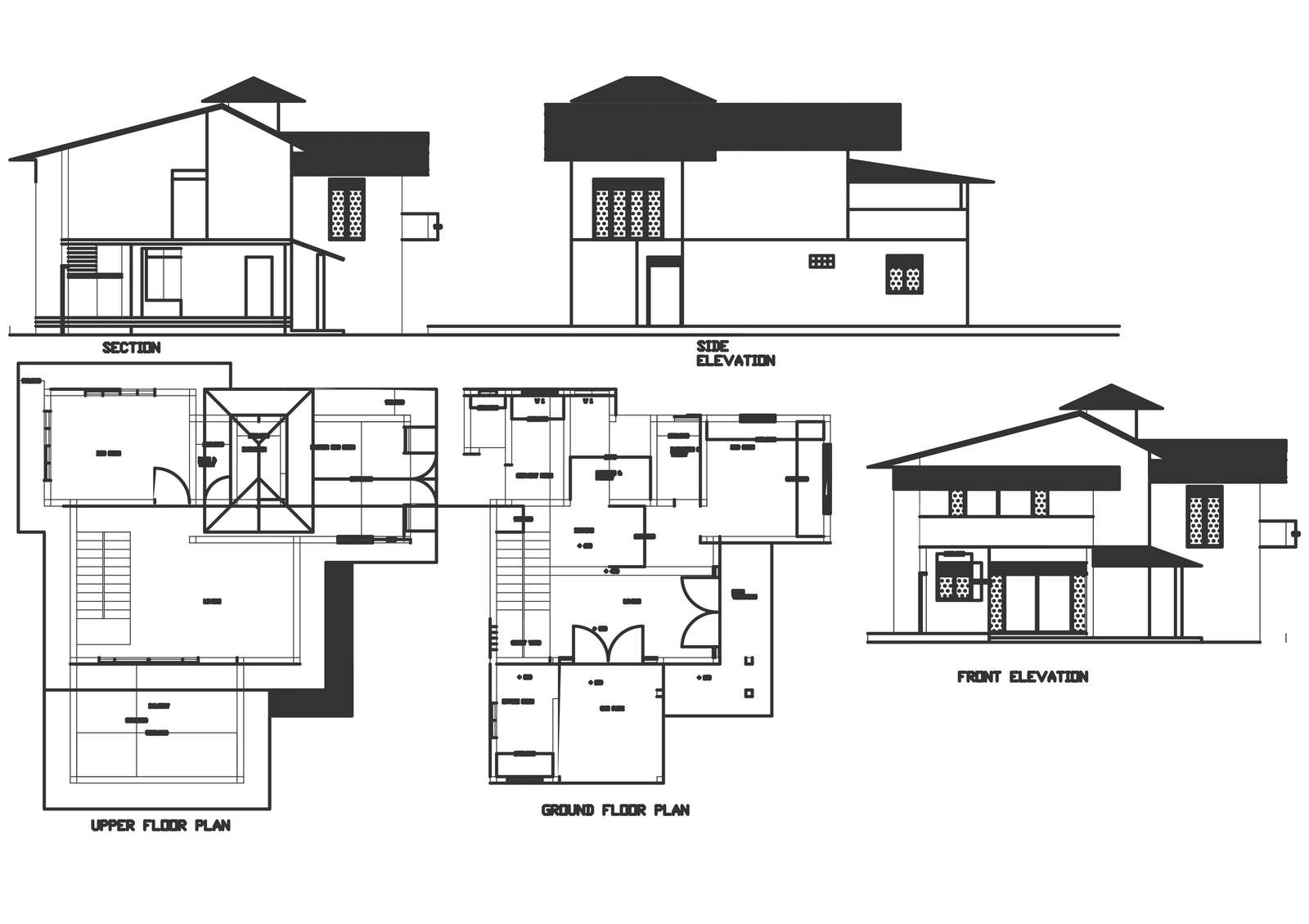
Our DWG AutoCAD drawing presents a meticulously detailed Japanese house plan, showcasing all side elevations, sections, and a comprehensive furniture layout. With a focus on Japanese architectural style, this drawing captures the essence of traditional Japanese design elements.Featuring precise elevation and section views from all sides, our drawing provides valuable insights into the structure's spatial layout and design features. From the meticulous arrangement of furniture to the intricate detailing of Japanese-style interiors, every aspect is meticulously depicted.Whether you're an architect, designer, or homeowner, this drawing serves as a valuable resource for understanding and visualizing the layout and design of a Japanese-style house. Explore our DWG AutoCAD drawing to discover the beauty and functionality of Japanese architecture in intricate detail.