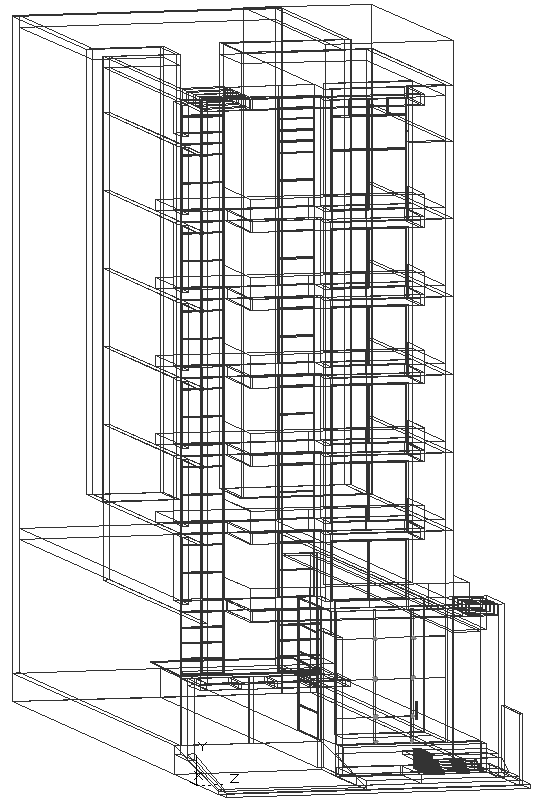AutoCAD DWG 3D Building Layout with Isometric Drawing CAD files
Description
Our AutoCAD drawing provides a detailed 3D isometric view of a building, offering a comprehensive visualization of its architectural features. With precise detailing of the structure, including stairs and floors, this drawing offers valuable insights for architects, engineers, and designers.Featuring an isometric perspective, our drawing showcases the building from multiple angles, allowing viewers to understand its spatial layout and design elements effectively. Whether you're planning a new construction project or evaluating existing structures, this drawing serves as a valuable reference tool.Explore our AutoCAD drawing to gain a deeper understanding of the building's design and layout in a 3D environment. With its detailed depiction and emphasis on key features like stairs and floors, our drawing provides essential information for architectural visualization and planning.


