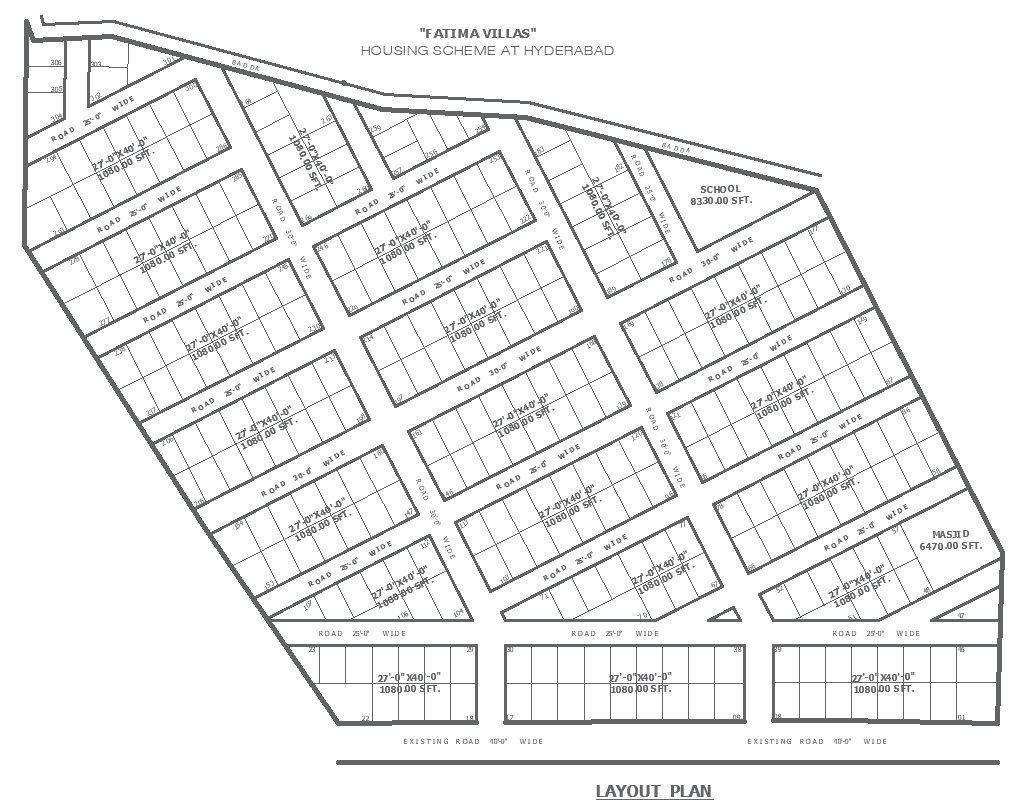
Welcome to Fatima Villas, a meticulously planned housing scheme nestled in the heart of Hyderabad. Our community offers meticulously designed plots, each spanning 1080 square feet, providing ample space for your dream home.With detailed layout plans available in DWG AutoCAD format, you can explore every aspect of your future residence, from plot divisions to floor layouts, column details, and more. Our drawings are meticulously crafted to provide accurate representations of the site, ensuring seamless integration with your architectural and design concepts.At Fatima Villas, we prioritize thoughtful urban design, ensuring optimal space planning, efficient infrastructure, and a vibrant community atmosphere. Whether you're envisioning a penthouse, villa, or apartment, our housing scheme caters to diverse lifestyle preferences. Explore our AutoCAD drawings today and embark on your journey to realizing your dream home in Fatima Villas.