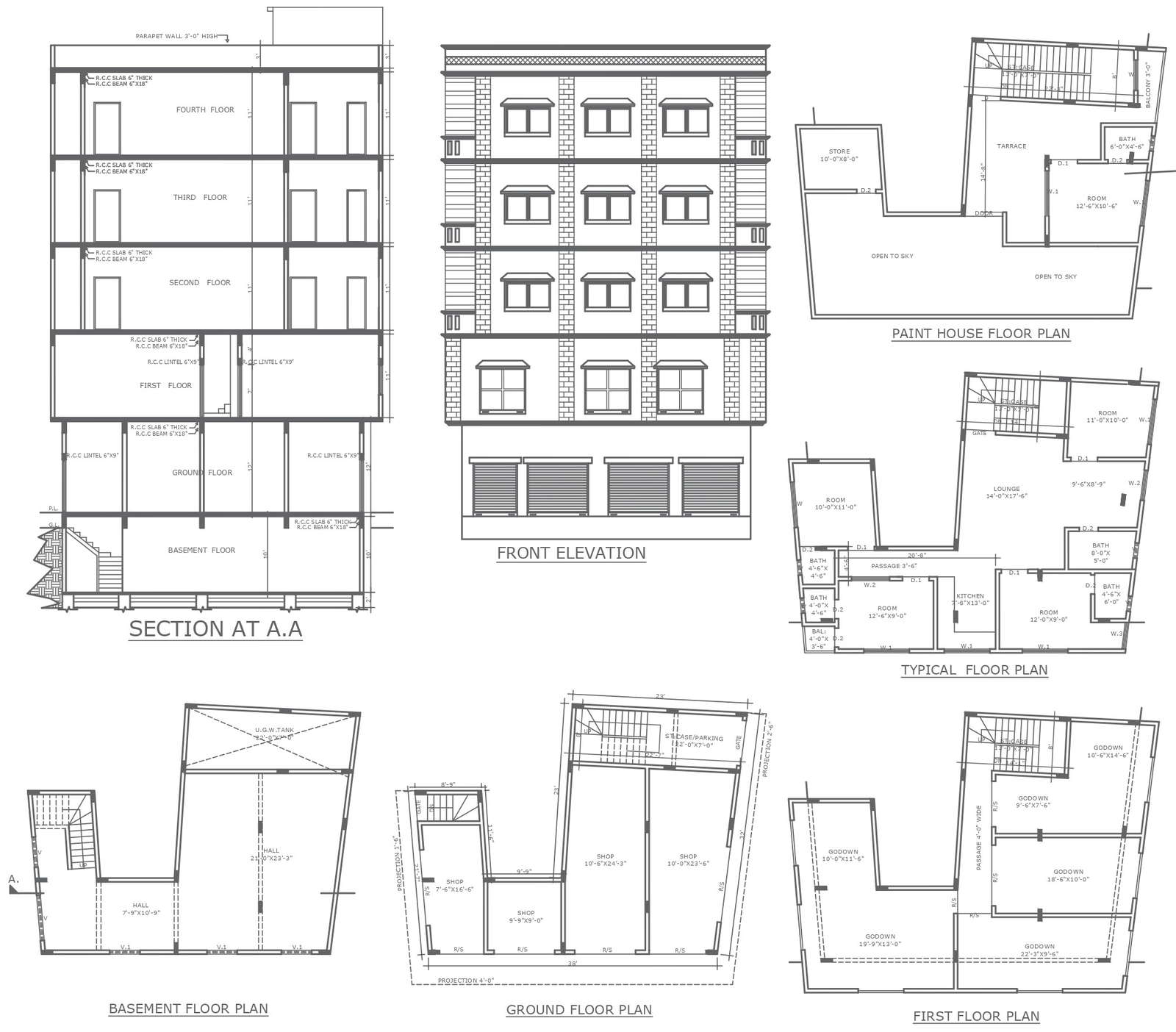
Discover the epitome of modern living with our meticulously crafted four-storey apartment design, featuring a 10ft X 23ft shop on the ground floor. Our detailed DWG AutoCAD drawing offers architects and designers a comprehensive view of the layout, including plot analysis, furniture arrangement, and space planning. With precise elevation and section details, every aspect of the design is meticulously depicted, from the façade to the interior column layout. The drawing also encompasses electric and plumbing design elements, ensuring seamless integration of utilities throughout the structure. Whether you're envisioning a penthouse, villa, or apartment complex, our drawing provides valuable insights to bring your architectural vision to life. Accessible and user-friendly, it empowers designers to create urban spaces that are both aesthetically pleasing and functionally efficient.