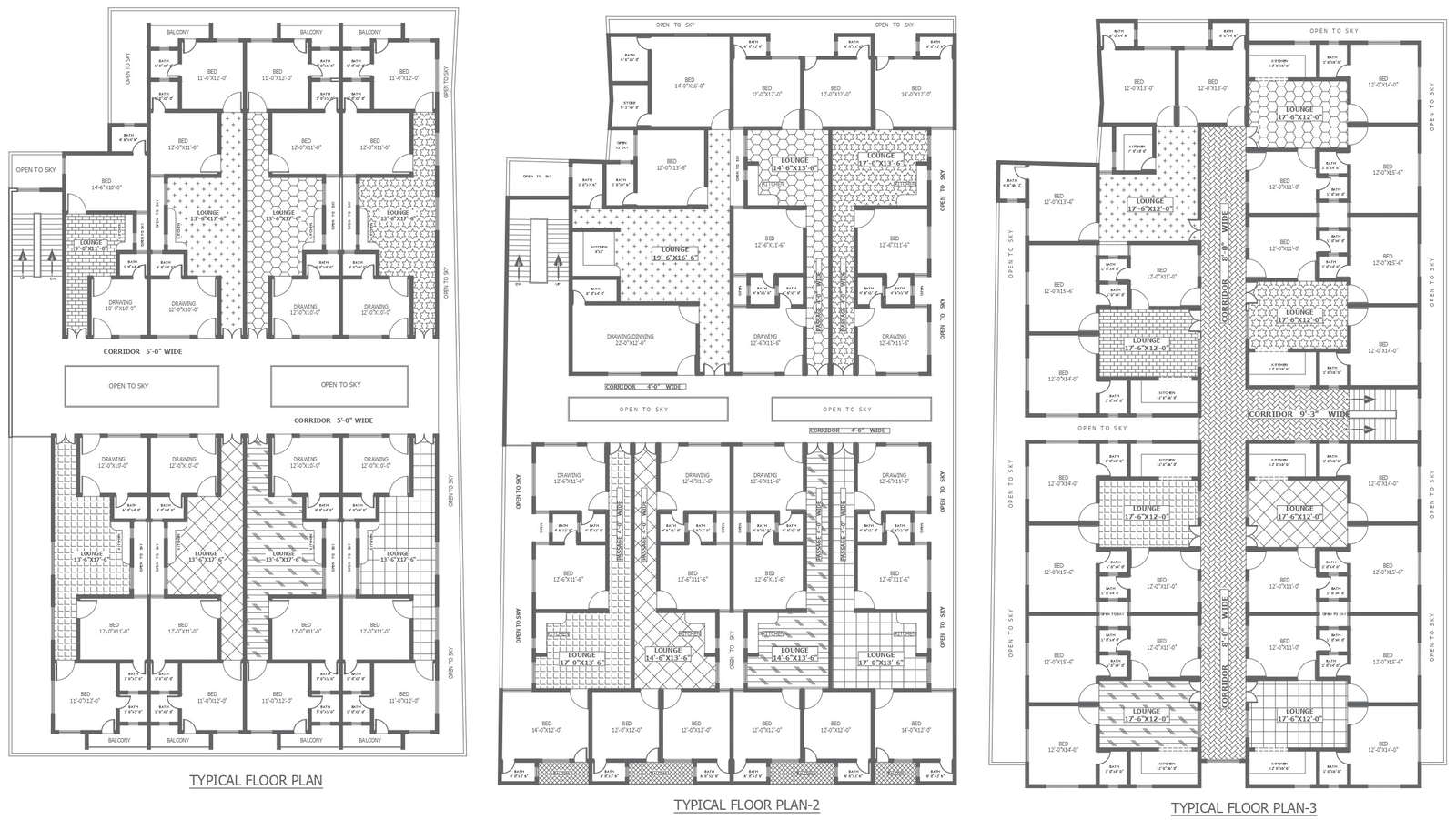Three different options for plan of 2bhk apartment for one site DWG AutoCAD drawing
Description
Explore three distinct plan options for a 2BHK apartment in our meticulously crafted DWG AutoCAD drawing. Each option is thoughtfully designed to maximize space utilization and enhance functionality while adhering to the highest standards of design and architecture. From detailed plot analysis to comprehensive furniture layout, our drawing offers valuable insights for architects and designers. Elevations and sections are meticulously depicted to provide a clear understanding of each option's spatial arrangement and aesthetic appeal. With a focus on efficient space planning and housing scheme design, these options cater to diverse urban design projects, including penthouses, villas, and apartments. Whether you're seeking a modern layout or a more traditional design, our DWG file presents versatile solutions to suit your project requirements. Accessible and user-friendly, our drawing empowers designers to bring their vision to life with ease.

