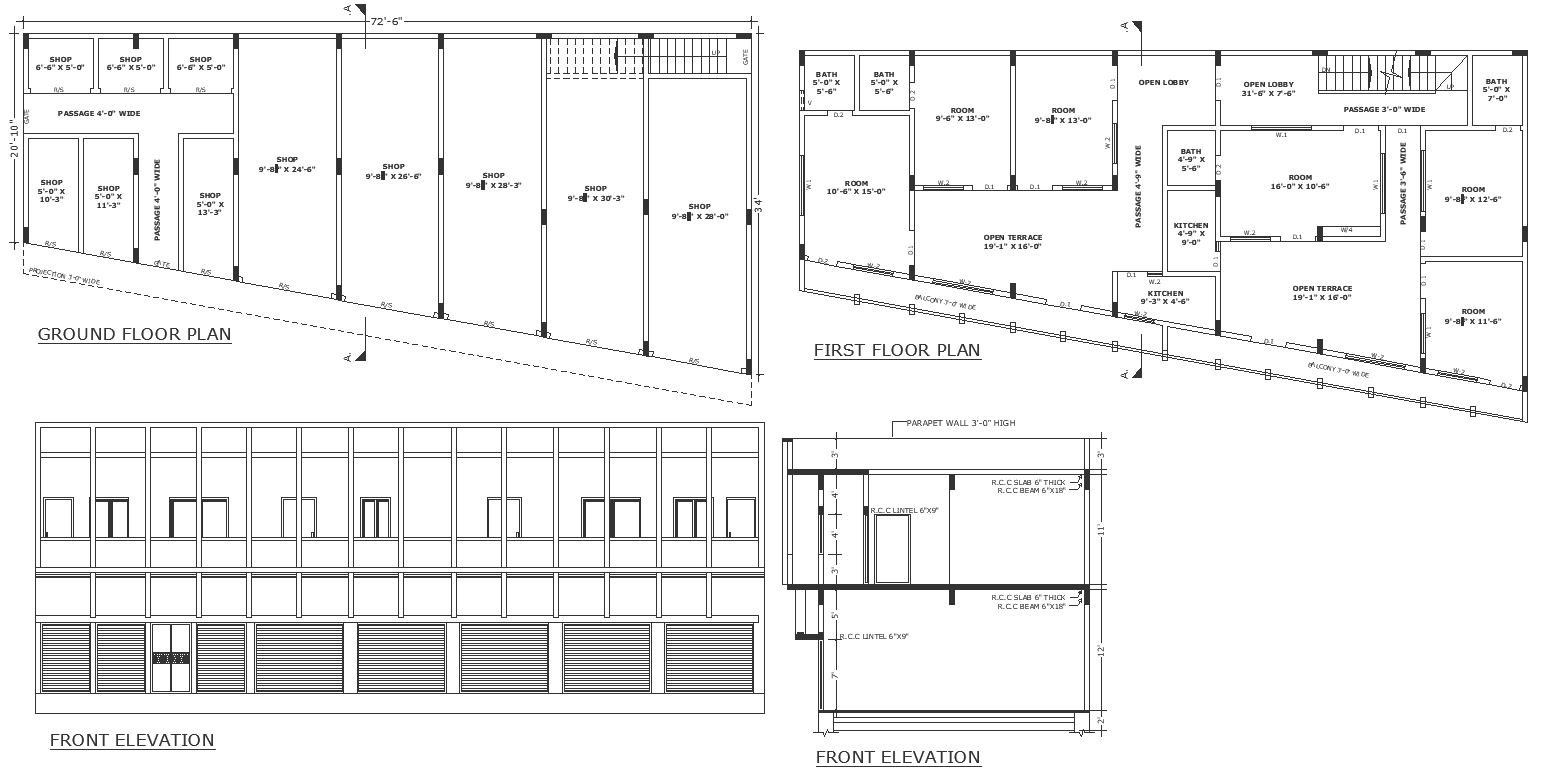
Discover our meticulously crafted house plan tailored for a seventy-two feet by thirty-one feet plot size, offering a harmonious blend of functionality and aesthetic appeal. Our design prioritizes plot detail and site analysis, ensuring seamless integration with the surroundings.With detailed elevation and section, our plan emphasizes efficient space planning and furniture detail, optimizing every inch of the available space. The thoughtful floor layout and column detail contribute to a well-organized interior, while the façade design architecture detail enhances the overall visual appeal.Accessible through AutoCAD files and CAD drawings, our design provides flexibility for customization to meet specific project requirements. Whether for a bungalow, villa, or urban residence, our comprehensive plan serves as a solid foundation for creating a dream home that reflects modern design principles and promotes society's development.