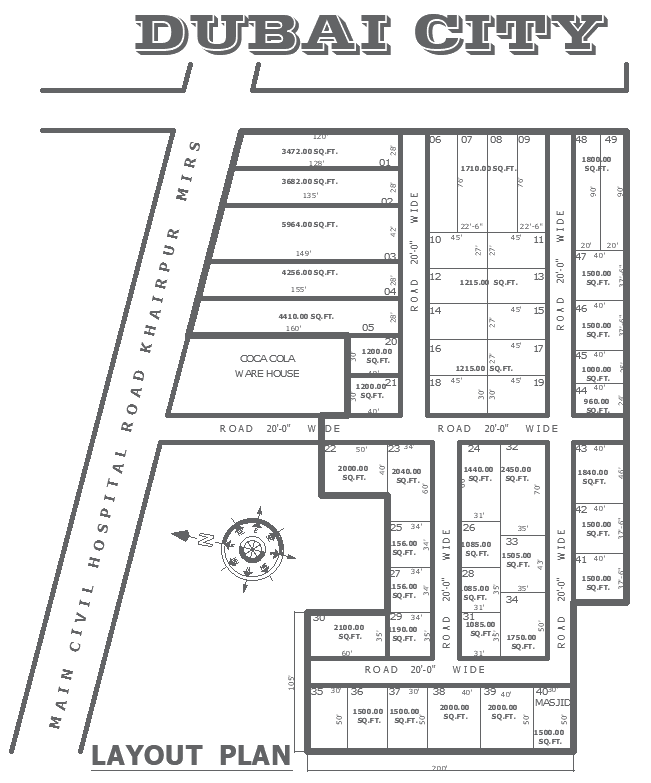
Experience the epitome of urban sophistication with our meticulously designed city planning layout, strategically situated near the bustling civil hospital. This DWG AutoCAD drawing offers a comprehensive view of plot divisions, ensuring optimal land utilization for both commercial and residential purposes. Through detailed site analysis and plot details, we prioritize functionality and convenience, catering to the diverse needs of modern urban living. Our emphasis on furniture detail, elevation views, and section details ensures a seamless blend of aesthetic appeal and practicality. With meticulous space planning and floor layout optimization, every aspect is thoughtfully crafted to enhance the living experience. Ideal for architects and developers, this SEO-friendly description highlights our commitment to innovative urban design and society development. Dive into the future of city planning with our user-friendly DWG file, offering a glimpse into a vibrant and sustainable community.