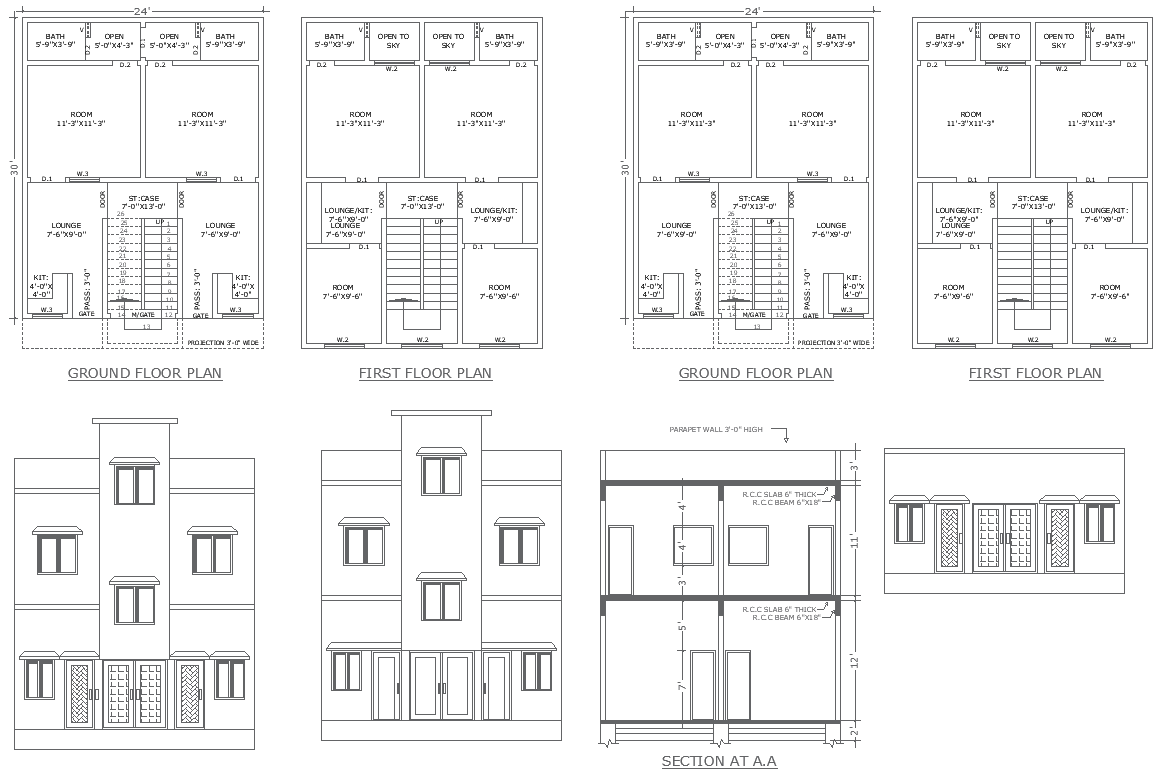30ft X 24ft two storey house plan with elevation and section detail DWG AutoCAD drawing
Description
Discover the intricacies of a meticulously designed two-storey house plan tailored to a plot size of 30ft X 24ft with our detailed AutoCAD drawing (DWG file). This comprehensive drawing provides insights into plot detail, site analysis, and furniture arrangement, ensuring optimal space utilization. With detailed elevation and section views, you gain a comprehensive understanding of the structural layout, including column detail and floor layout. Our drawing facilitates efficient space planning and offers valuable information for housing scheme development and urban design projects. From façade design to architectural detail, every aspect is meticulously crafted to meet your design requirements. Whether you're an architect, designer, or homeowner, our AutoCAD drawing serves as a valuable resource for creating functional and aesthetically pleasing residential properties. Streamline your design process and bring your house plan to life with precision and efficiency using our DWG file.

