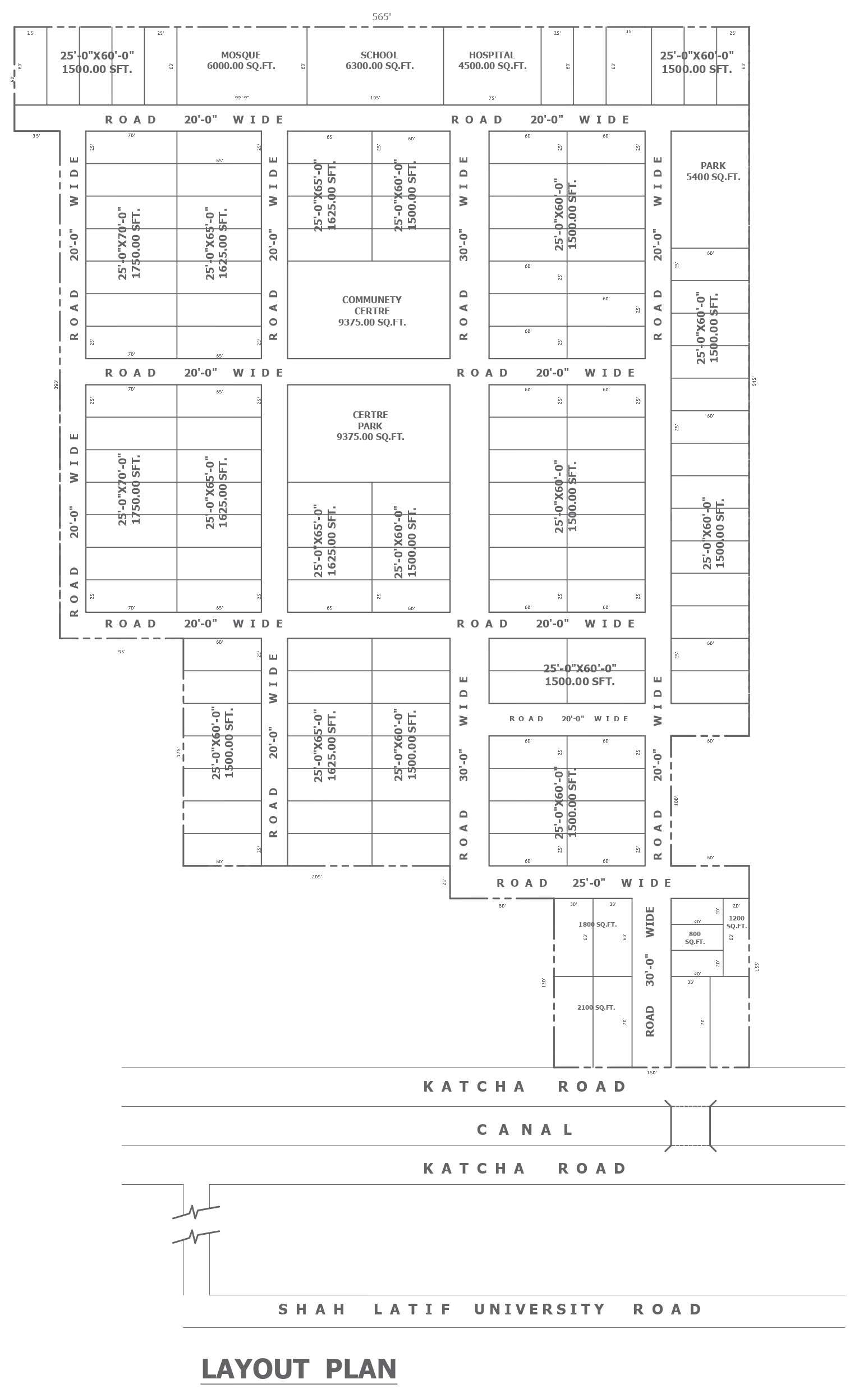
Discover our meticulously crafted AutoCAD drawing (DWG file) showcasing a town planning layout situated adjacent to a scenic canal. This comprehensive layout plan integrates plot detail and site analysis to harness the natural beauty and resources offered by the waterfront location. With a focus on space planning and housing scheme, our drawing ensures optimal utilization of land while maximizing the visual appeal and functionality of the development. From furniture detail to elevation and section drawings, every aspect is meticulously designed to enhance the urban experience and create a harmonious living environment. Whether you're envisioning picturesque villas, contemporary apartments, or charming bungalows, our town planning layout provides the necessary framework for a vibrant and sustainable community. Elevate your urban design projects with our comprehensive AutoCAD drawing, tailored to leverage the unique potential of waterfront living.