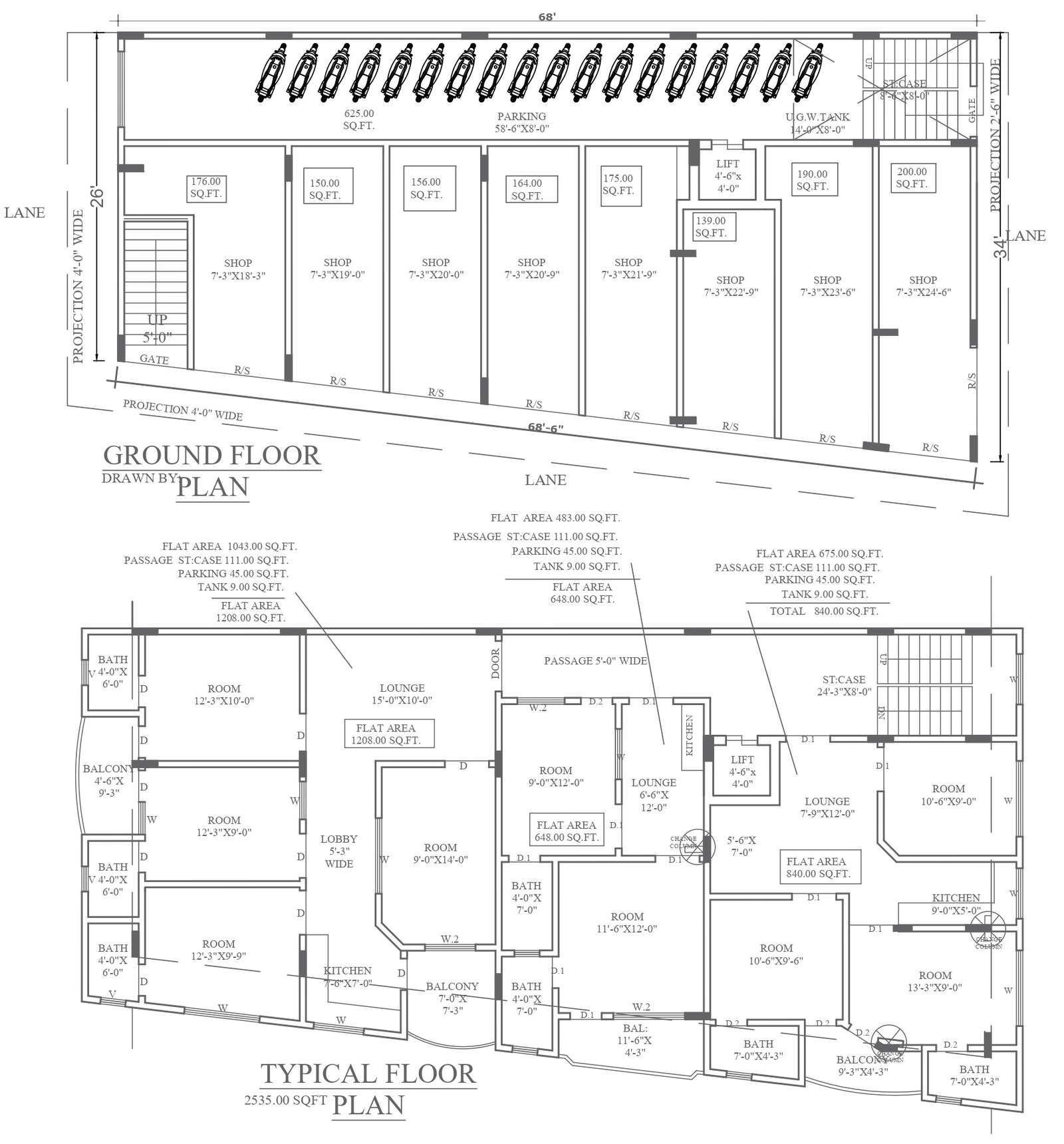
Explore the intricacies of Royal Taj Restaurant's typical floor plan, complete with ground-floor shops, detailed in our AutoCAD drawing (DWG file). This meticulously crafted layout integrates plot details, furniture arrangements, and space planning considerations to perfection. Elevations and section details provide architectural insights, while precise column specifications ensure structural integrity. Whether envisioning a restaurant or hotel design, our drawing offers invaluable insights into floor layouts and architectural intricacies. Enhance your project with our CAD drawings, unlocking endless design possibilities and meticulous attention to detail. From the ground-floor shops to the restaurant's typical floor plan, experience the epitome of architectural sophistication and luxury. Immerse yourself in the Royal Taj's grandeur, where every detail reflects excellence in design and execution.