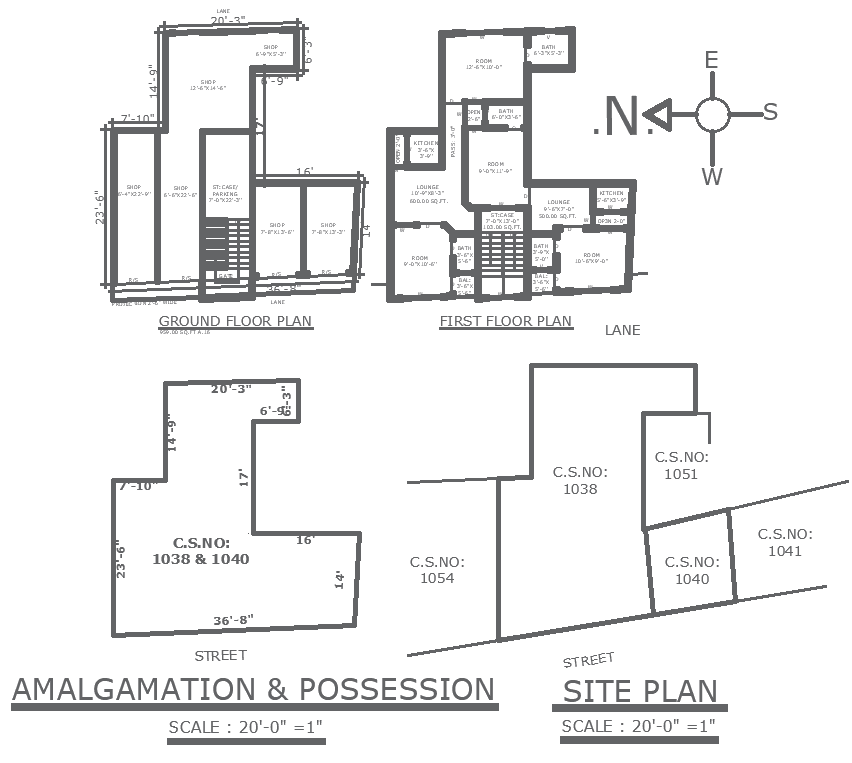
This Autocad drawing showcases a meticulously crafted west-facing house plan design, complete with elevation and section details. The drawing encompasses comprehensive plot details and site analysis, ensuring a thorough understanding of the architectural context. With meticulous attention to furniture layout and space planning, the floor layout optimizes functionality and comfort. Detailed elevation and section designs provide a clear visual representation of the building's exterior and interior features, aiding architects and designers in their planning process. Column specifications and façade design architecture details further enhance the drawing's utility, contributing to the overall aesthetic and structural integrity. Available in Autocad DWG format, this drawing seamlessly integrates into design workflows, serving as a valuable resource for professionals involved in house, bungalow, or villa design projects. Its comprehensive nature makes it an essential tool for contributing to society's development through thoughtful and well-executed urban design.